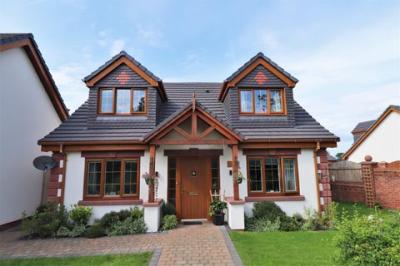Categories ▼
Counties▼
ADS » CHESHIRE » CREWE » REAL ESTATE » #106266
A superb family home, situated in the semi-rural location of Minshull Vernon, Crewe. This home is deceivingly spacious with its plot size and off-road parking. This luxury bespoke property stands proud off the main road and is surrounded by field views. Internally you will be greeted by a welcoming entrance hall which flows effortlessly into the wow factor, open plan kitchen/diner. The high-spec kitchen comes with granite worktops and a range of high-end integrated appliances. There is a separate utility room for all your laundry needs and a cosy living room. There is also a fourth bedroom on the ground floor with a Jack and Jill shower room/cloakroom. The fourth bedroom could easily be used as a study/playroom if required. On the first floor, you will find a luxurious master bedroom with dual-aspect windows and an en-suite shower room. There are two further bedrooms and a family bathroom with a freestanding bath! It is worth noting that all bedrooms on the first floor have built in storage space. Externally, you do not want to miss the outdoor bar which has been tastefully designed to create a stylish seating area with power and light for TV's and music. To the rear of the property is a garage with an electric door and driveway parking for two cars. Call Stephenson Browne today to secure your viewing!
Entrance Hall
Kitchen Diner
Kitchen: 2.44m x 3.61m - Having a range of wall and base units with granite worktops, karndean flooring, bosch four ring induction hob, bosch extractor, bosch double oven, two wall mounted radiators, double glazed window to rear, double glazed French doors into rear garden. Integrated appliance as followed: Bosch fridge freezer, Bosch dishwasher (never been used) and a wine cooler.
Dining Room: 3.04m x 3.99m - Karndean flooring. Bi-fold doors into rear garden. Sliding doors to the living room.
Living Room (3.03m x 4.74m (9'11" x 15'6"))
Front aspect window. Carpets. Radiator.
Utility Room (1.76m x 1.90m (5'9" x 6'2"))
Space and plumbing for a washer and dryer. Boxed in wall mounted Ideal boiler. Door to the rear garden. Karndean flooring.
Bedroom 4/ Study (2.98m x 3.85m (9'9" x 12'7"))
Front aspect window. Carpets. Radiator. Wardrobes.
Shower Room / Cloakroom (1.94m x 1.89m (6'4" x 6'2"))
Shower cubical with wall mounted electric shower, low level W/C, hand wash basin in vanity unit, wall mounted chrome towel radiator.
Landing
Access to all rooms, wall mounted radiator and loft access.
Bedroom One (8.07m x 3.15m (26'5" x 10'4"))
Front and rear aspect windows. Two wall mounted radiators. Two storage cupboard. Wardrobes. Carpets.
Ensuite (0.87m x 2.55m (2'10" x 8'4"))
Shower cubical with wall mounted shower, low level W/C, hand wash basin in vanity unit, wall mounted towel radiator, tiled walls. Karndean flooring.
Bedroom Two (3.03m x 3.99m (9'11" x 13'1"))
Front aspect window. Strorage cupboard. Wardrobe. Carpets. Radiator.
Bedroom Three (2.53m x 3.95m (8'3" x 12'11"))
Rear aspect window. Storage cupboard. Carpets. Radiator.
Family Bathroom (1.92m x 2.94m (6'3" x 9'7"))
Free standing luxury bath with free standing tap, low level W/C, hand wash basin in vanity unit, double glazed skylight window, karndene flooring, tiled walls and wall mounted radiator.
Exernally
To the front of the property is a block paved pathway leading to the front door with lawn. The front also has a solid oak porch with up and down lights. To the rear of the property is a flagged patio area with lawn and fenced boundaries. A fabulous outdoor bar situated on decking with additional seating areas. There is power and light in the bar area. The property also comes with a garden shed (12ft by 7ft). There is also a detached garage to the rear with an electric door, power and lighting. To the side of the garage is off road parking for two cars.
Services
Lpg Gas. Shared septic tank.
Tenure
We understand from the vendor that the property is freehold. We would however recommend that your solicitor check the tenure prior to exchange of contracts.
Need To Sell?
For a free valuation please call or e-mail and we will be happy to assist.
Land Registry
Please be advised that we have not been able to obtain a copy of the title register with land registry - this does not conclude that the property is not registered however, we would advise you raise this point with a licensed conveyancer to avoid any potential delay with a purchase.
- Stunning Bespoke Home
- 8 Years NHBC Warranty Left
- Open Plan Kitchen Diner
- Luxury/Modern And Quality Finish
- Field Views To The Front
- Double Garage & Parking
- Three Bathrooms
- Outdoor Bar
- Utility Room
- Close To Leighton Hospital & Bentley Motors
Posted 13/11/23, views 1
Contact the advertiser:


