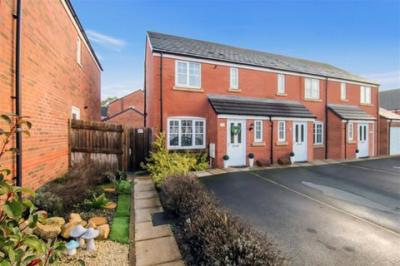Categories ▼
Counties▼
ADS » CHESHIRE » SHAVINGTON » REAL ESTATE » #106433
Quote Ref: JS0070. A modern three bedroom end-mews property in the popular village of Shavington. To the ground floor having; entrance hallway, downstairs toilet, well presented lounge and modern dining kitchen. To the first floor is the master bedroom with en-suite, two further bedrooms and a modern family bathroom. Also, having driveway parking for two vehicles, double glazing, central heating and an enclosed rear garden. Ideal home for A first time buyer.
Ground floor
Entrance Hallway - Having a UPVC composite front door, radiator, stairs to first floor, tiled flooring and doors leading to lounge and downstairs toilet.
Downstairs Toilet - Low flush toilet, corner wash hand basin, radiator, tiled flooring, UPVC double glazed frosted window to front elevation and a ceiling light point.
Lounge (4.55m x 2.38m) - UPVC double glazed window to front elevation, under-stairs storage cupboard, tiled flooring, radiator, ceiling light point and door leading to:
Dining Kitchen (4.67m x 2.97m) - Having a range of matching wall, drawer and base units, integrated gas hob with extractor hood over, integrated electric oven, space for fridge-freezer, space and plumbing for washing machine, stainless steel one and a half bowl sink with single drainer and mixer tap over, UPVC double glazed window to rear elevation and open plan to:
Dining Area - UPVC double glazed double doors to rear elevation, radiator and ceiling spotlights.
First floor
Landing - Loft access, airing cupboard, ceiling light point and doors leading to three bedrooms and family bathroom.
Bedroom One (2.95m x 2.90m) - Having UPVC double glazed window to front elevation, radiator, ceiling light point and door leading to:
En-Suite shower room - Shower cubicle with electric shower over, low flush toilet, wash hand basin, UPVC double glazed frosted window to front elevation, part-tiled walls, heated towel rail and ceiling spotlights.
Bedroom Two (2.75m x 2.51m) - UPVC double glazed window to rear elevation, radiator and a ceiling light point
Bedroom Three (2.51m x 1.81m) - Having UPVC double glazed window to rear elevation, radiator and a ceiling light point
Bathroom - A panelled bath, low flush toilet, wash hand basin, UPVC double glazed frosted window to side elevation, part-tiled walls, heated towel rail and ceiling spotlights.
External
Front - Tarmac driveway parking for two vehicles, pathway leading to property and side gated access to rear elevation.
Rear - Having an enclosed rear garden with patio area laid to lawn and side gated access to front elevation.
- Modern three bedroom end-mews property
- Good-sized lounge
- Modern dining kitchen overlooking the garden
- Downstairs Toilet
- Master bedroom with En-suite shower room
- Modern family bathroom
- Enclosed rear garden with patio laid to lawn
- Driveway parking for two vehicles
- Popular residential location in Shavington Park
- Quote Ref: JS0070
Posted 13/11/23, views 1
Contact the advertiser:


