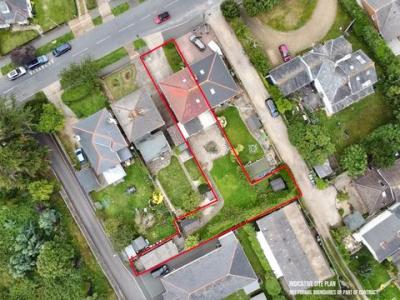Categories ▼
Counties▼
ADS » ISLE OF WIGHT » GURNARD » REAL ESTATE » #106793
Substantial Family Home within the heart of Gurnard Village. Three Double Bedrooms plus Loft Room, Three Reception Rooms, Large Gardens, Garage and Driveway Parking for several cars. Check out the site plan! Double glazed and gas centrally heated throughout. Chain free
Entrance
Double glazed porch into spacious Entrance Hall with stairs off to the first floor and doors to...
Sitting Room (15' 9'' x 12' 10'' (4.8m x 3.9m) into bay)
Large family Sitting Room with bay window to the front. Gas fire.
Dining Room (17' 1'' x 11' 2'' (5.2m x 3.4m) max)
Large reception space with sliding doors to the Conservatory.
Conservatory (10' 2'' x 9' 7'' (3.1m x 2.93m))
Vaulted ceilings and double doors onto the rear garden patio.
Kitchen/Diner (21' 8'' x 9' 6'' (6.6m x 2.9m))
Large open plan family space with views onto the garden. Fully fitted oak style kitchen with granite/stone worktops.
Rear Lobby (11' 3'' x 3' 4'' (3.42m x 1.01m))
Access from Kitchen to Garden via this handy practical space. Doors front and rear.
First Floor
Spacious landing with window to the side, stairs up to the Loft Room, and doors to...
Bedroom 1 (12' 10'' x 12' 10'' (3.9m x 3.9m))
Double bedroom with window to the front with Sea Views and built in wardrobes. Door to enclosed balcony creating a sun room (2.5m x 1.2m) with yet more Sea Views and outlook across the Village.
Bedroom 2 (11' 10'' x 11' 2'' (3.6m x 3.4m))
Double bedroom with window to the rear.
Bedroom 3 (11' 10'' x 9' 10'' (3.6m x 3.0m))
Double bedroom with window to the rear. Built in cupboard containing modern combi boiler.
Bathroom (8' 6'' x 8' 2'' (2.6m x 2.5m L-shaped))
Fully tiled bathroom consisting of bath with shower over, WC and basin. Window to the side.
Loft Room (18' 4'' x 15' 9'' (5.6m x 4.8m) Max)
Super handy storage space, currently used as home office and overflow accommodation.
Rear Garden
Large 'T' shaped rear garden that stretches out across the rear of the neighbouring properties. Includes Summer House (2.4m x 1.76m) and Timber Shed (3.7m x 2.7m).
Garage (25' 11'' x 9' 10'' (7.9m x 3.0m))
A concrete sectional constructed garage. Complete with power and lighting. Pedestrian door and window to the rear and secure up and over door to the front with drop kerb and access via Westbrook Lane.
- Large property
- Check out the site plan
- Garage and parking
- 3 bedrooms + loft room
- Chain free
- Amazing location
Posted 11/10/23, views 1
Contact the advertiser:


