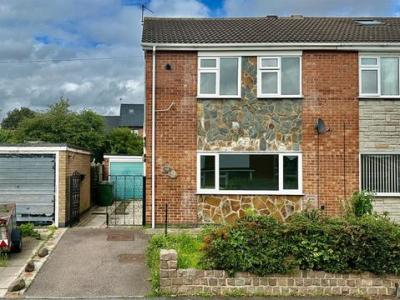Categories ▼
Counties▼
ADS » LEICESTERSHIRE » THURMASTON » REAL ESTATE » #106798
*** 3 bedroom semi detached house on pinewood avenue, thurmaston - no chain ***
Seths are proud to present this 3 bedroom semi-detached house situated on Pinewood Avenue, Thurmaston. The property presents a drive and a garage, providing convenient parking solutions. On the ground floor, a well-designed kitchen/diner and a comfortable lounge offer functional living spaces.
Moving to the first floor, three bedrooms await, along with a bathroom featuring a separate toilet room, adding to the property's practical layout. Outside, the property boasts an ample garden.
Don't miss out on this opportunity to own a delightful 3 bedroom semi-detached house on Pinewood Avenue, Thurmaston. Contact Seths today to arrange a viewing and secure this appealing property.
Entrance Hall
Carpeted flooring, radiator, under-stair storage area, access to all rooms on the ground floor
Lounge (4.79 x 3.75 (15'8" x 12'3"))
Carpeted flooring, radiator, double-glazed window facing the front aspect.
Kitchen/Diner (4.78 x 2.87 (15'8" x 9'4"))
Laminate flooring, radiator, base level and eye level units, integrated four ring gas cooker and oven, integrated extractor over, stainless steel sink, plumbing for a washer, uPVC door leading to the outside, X2 double glazed windows facing the side aspect.
First Floor
Landing
Carpeted flooring, access to loft and all rooms on the first floor
Bedroom 1 (4.79 x 2.92 (15'8" x 9'6"))
Carpeted flooring, radiator, X2 double-glazed windows facing the rear aspect
Bedroom 2 (2.87 x 2.81 (9'4" x 9'2"))
Carpeted flooring, radiator, double-glazed window facing the front aspect, gas-powered combination boiler.
Bedroom 3 (3.80 x 1.89 (12'5" x 6'2"))
Carpeted flooring, radiator, and double-glazed window facing the front aspect.
Bathroom
Laminate flooring, partially tiled walls, wash hand basin, polyvinyl bathtub with mixer, double glazed window facing the side aspect.
W/C
Laminate flooring, double-glazed window facing the side aspect, toilet.
Outside
To the front aspect, the property accommodated a drive large enough for two vehicles, and brick built garage with up and over door, garage is partially split by a stud wall into two to accommodate a storage area and a room which is complete with electrical connection and laminate flooring, previously used as an office.
Freehold
Council Tax Band - B
- Semi Detached
- Three Bedrooms
- Garage
- Driveway for Two Vehicles
- Kitchen/Diner
- Lounge
- Gas Central Heating
- Double Glazed
- Garden
- Ideal Family Home
Posted 16/08/23, views 2
Contact the advertiser:


