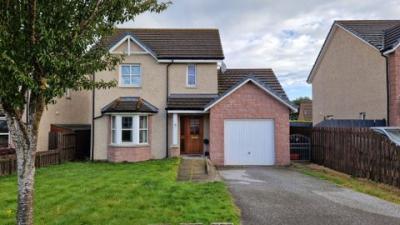Categories ▼
Counties▼
ADS » MORAY » KEITH » REAL ESTATE » #106993
*** £15,000 below home report valuation ***
Property description
Grigor & Young are delighted to present this fantastic property which was built in 2008, on the edge of Keith. A well-proportioned detached house, presented in “walk-in” condition and finished to a high standard. The property comprises of open plan lounge and dining area, kitchen, utility room, guest WC, master bedroom with en-suite, two further bedrooms and family bathroom. Externally, a driveway, single garage, garden to the front and enclosed rear garden, neutral décor throughout. Further benefitting from double glazing and gas central heating. To fully appreciate this property and its positioning, viewing is highly recommended.
Entrance hallway
External door opening into the main hallway; carpeted stairs to first floor; doors to the lounge and guest WC.
Open plan lounge / dining room (4.46m x 3.67m / 3.28m x 2.61m)
A delightfully bright and welcoming lounge with beautiful bay feature window; open-plan style through to the dining area via archway, ideal for modern living; carpeted flooring throughout; patio doors from dining room out to spacious back garden.
Kitchen (3.31m x 3.28m)
Flows on through from the dining room; new kitchen installed 2 years ago and remains under warranty; selection of wall-mounted and base units, wood-effect laminate work surface; composite sink with a mixer tap set within; integrated dishwasher, bins, fridge freezer, double oven, microwave and four burner gas cooker; extractor; large larder cupboard housing electricity meter; window to the rear aspect fitted with a roller blind; door to utility room.
Utility room (3.14m x 1.63m)
New utility room units installed 2 years ago, remain under warranty; wall-mounted and base units; wood-effect laminate work surface with a stainless-steel sink set within; additional integrated stacked washing machine and tumble dryer unit and fridge freezer; window to the rear aspect; rear external door leading out on to the patio area.
Guest WC
Spacious guest WC - wall-mounted wash hand basin; WC; wall-mounted mirror; extractor.
Master bedroom (3.28m x 2.95m)
Double bedroom; carpeted; double built-in wardrobe with shelving and clothes rail; space for a range of furniture; window to the rear aspect; door to ensuite shower room.
Ensuite shower room (2.94m x 1.13m)
Shower cubicle with a mains' shower; WC and wash hand basin; shaver socket; translucent window to the side aspect fitted with a roller blind; tiled around wet areas; vinyl flooring.
Bedroom 2 (2.94m x 2.80m)
Double bedroom; carpeted; built-in wardrobe with shelving and clothes rail; space for a range of furniture; window to the front aspect fitted with a roller blind.
Bedroom 3 (4.96m x 3.93m)
Double bedroom; built-in wardrobe with shelving and clothes rail; carpeted; window to the rear aspect fitted with wooden venetian blind.
Bathroom (2.91m x 2.23m)
Spacious family bathroom; bath with an overhead shower; shower screen; fully tiled; WC and wash hand basin; heated towel rail; shaver socket; translucent window to the front aspect; tile flooring.
Upper hallway
Carpeted upper hallway; doors to all bedrooms, family bathroom and the partially-floored attic space; spacious airing cupboard where the water tank is also located, with shelving for linen.
Garage (5.45m x 3.12m), driveway & outside space
Single garage with a manual door, lighting and sockets available within; boiler situated at the back of garage; low maintenance front garden with a large area laid in lawn; driveway which can hold several vehicles; paved pathway round to the rear; fully enclosed rear garden with a fully fenced boundary; area laid in lawn; paved patio area; large wooden shed; rotary airer; outdoor tap.
Council tax: C energy efficiency rating: C note 1: Included in the asking price will be all floor coverings, blinds, light fittings, wooden garden shed.
Note 2: The mention of any appliances and/or services in these details have not been tested, or checked that they are connected, and does not imply that these are in full and efficient working order.
Note 3: Measurements are approximate and for guidance only.
Offers: -
Sellers reserve the right to accept an offer at any time during the marketing process.
Formal Offers must be submitted by a Scottish solicitor in writing.
A Closing Date, by which date and time offers must be submitted via a Scottish solicitor, may be arranged. All parties who have formally noted interest via a solicitor will be notified of any Closing Date
- Single garage
- Off street parking
- Central heating
- Double glazing
- Spacious and well-presented accommodation
- Fully enclosed rear garden
- Quiet, well-established residential area
Posted 11/10/23, views 2
Contact the advertiser:


