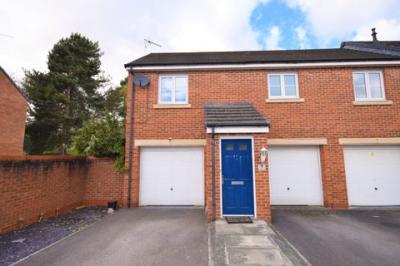Categories ▼
Counties▼
ADS » WREXHAM » GWERSYLLT » REAL ESTATE » #107178
The property briefly comprises of open plan living/dining area, fitted kitchen with integrated fridge/freezer, oven and hob with overhead extractor fan and space for a washing machine, family bathroom with shower over bath and two double bedrooms. Externally the apartment has a garage and allocated parking space.
EPC rating: C. Council tax band: C, Tenure: Freehold, Annual service charge: £480, Service charge description: £480 per annum made up of 12 monthly payments, due on the 1st of each month.
Hallway, Stairs And Landing
A composite front door leads you in the hallway for the property. A staircase directly in front of you leads you up to the landing. Upon reaching the landing there are internal door which lead off to the Lounge, Kitchen, Bedrooms and bathroom.
Living/Dining Room (5.40m x 3.47m (17' 8" x 11' 5"))
Easily large enough to accommodate living room furniture as well as a dining table, this spacious reception room benefits from dual aspect uPVC double glazed windows to the front and rear. To the front of the room there is a carpeted living area with a radiator and TV points whilst to the rear of the room there is a laminated flooring dining area with another radiator.
Kitchen (1.97m x 3.09m (6' 6" x 10' 1"))
A comprehensive range of base and wall contemporary kitchen units with black laminate worktops, side facing uPVC double glazed window below which is an inset stainless steel sink with draining board. Integrated appliances include a fridge/freezer, gas hob with electric oven below and extractor fan above, there is also space and plumbing for a washing machine.
Bathroom (1.93m x 2.24m (6' 4" x 7' 4"))
Front facing uPVC double glazed window with privacy glass, low level wc with push button flush, pedestal wash basin with mixer tap and panelled bath with stainless steel mixer bar shower with side glass shower screen and surrounding wall tiles.
Bedroom One (3.29m x 2.80m (10' 10" x 9' 2"))
Front facing uPVC double glazed window, storage cupboard above stairs, fitted carpet and radiator.
Bedroom Two (3.89m x 2.01m (12' 10" x 6' 7"))
Rear facing uPVC double glazed window, fitted carpet and radiator.
Garage
Metal up and over garage door gives access into a single garage.
Disclaimer
We would like to point out that all measurements, floor plans and photographs are for guidance purposes only (photographs may be taken with a wide angled/zoom lens), and dimensions, shapes and precise locations may differ to those set out in these sales particulars which are approximate and intended for guidance purposes only. These particulars, whilst believed to be accurate are set out as a general outline only for guidance and do not constitute any part of an offer or contract. Intending purchasers should not rely on them as statements of representation of fact, but most satisfy themselves by inspection or otherwise as to their accuracy. No person in this firms employment has the authority to make or give any representation or warranty in respect of the property.
Posted 27/10/23, views 2
Contact the advertiser:


