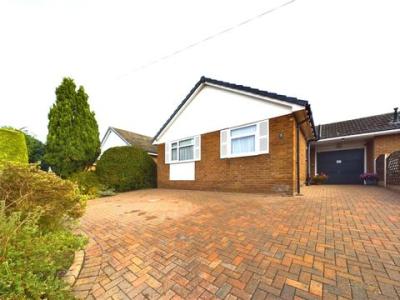Categories ▼
Counties▼
ADS » WREXHAM » MARFORD » REAL ESTATE » #107181
"viewing highly recommended"
This is a Brilliant Opportunity to purchase a Two bedroom Link Detached Bungalow situated in a Very popular and sought after Residential location the Village of Marford. The Bungalow benefits from Gas Central Heating,
UPVC Double glazing and Parkay flooring. The internal accommodation is delightful and Comprises of : Entrance Hall, Lounge/Dining Room, Kitchen, Two Double Bedrooms and Shower room. Externally the property offers ample off road parking on a front drive leading to the integral single garage and to the rear is a generous and enclosed garden with patio and lawn which is not overlooked.
Situated in a sought after location in the Marford area of Wrexham there are numerous amenities close to hand including shops, schools and has excellent access to Wrexham Industrial estate, the A483 and major road networks beyond.
Accommodation To The Ground Floor
Composite double glazed door giving access to the Entrance Hallway
Entrance Hallway
With Two Built in storage cupboards, one which houses the gas central heating combi boiler, radiator, access to the loft space with pull down ladder and doors off to all rooms
Lounge/ Dining Room (8.222m x 3.460m (26'11" x 11'4"))
Spacious room comprising of UPVC Double glazed French style doors with matching side windows opening to the rear garden, Feature Marble effect fireplace with Gas fire inset, squared archway to the dining area, Three radiators.
Kitchen (3.870m x 3.342m (12'8" x 10'11"))
Comprising of a range of wall and base cupboards with complementary worktop surfaces, incorporating one and half bowl composite sink unit with mixer tap, built in electric four ring hob with extractor hood over, built in double oven, built in Fridge, plumbing for washing machine, radiator, UPVC Double glazed door to the rear, glass panelled door leading into hallway.
Bedroom One (3.943m x 3.457m (12'11" x 11'4"))
UPVC Double glazed window to the front, with radiator beneath.
Bedroom Two (2.981m x 2.860m (9'9" x 9'4" ))
UPVC Double glazed window to the front with radiator beneath.
Family Bathroom
Comprising of double shower cubicle with rainforest shower head, low level w.c., wash hand basin set in a vanity unit, radiator, UPVC Double glazed and frosted window to the side, tiled floor and extractor fan.
Outside To The Front
The property is approached via a large block paved driveway which offers off road parking for two to three vehicles and which lead to the single garage with up and over door.
Outside To The Rear
With paved patio area which leads to the good sized lawned garden, which is not overlooked to the rear. The garden also has panel enclosed fencing to the boundaries.
- Two bedroom
- Link detached bungalow
- Sought after area
- Gas central heating
- UPVC double glazing
- Off road parking
- Garage
- Good sized rear garden
- Viewing highly recommended
- Parkay flooring
Posted 27/10/23, views 2
Contact the advertiser:


