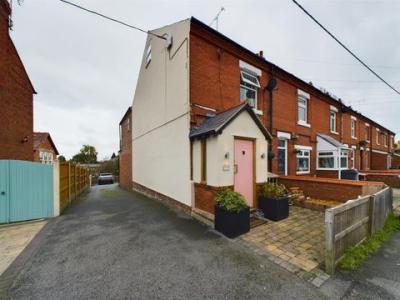Categories ▼
Counties▼
ADS » WREXHAM » GRESFORD » REAL ESTATE » #107183
A fantastic opportunity to purchase an extended three bedroom end of terrace property situated in the popular village of Gresford. The spacious and well presented internal accommodation comprises an entrance porch, lounge with wood burning stove, dining room also featuring a wood burner, stylish kitchen, utility/rear porch, down stairs bathroom. To the first floor is a main bedroom with fitted wardrobes, a walk through room currently used as a dressing room/home office, a rear bedroom with balcony, shower room and stairs to a second floor attic conversion. Externally there is a brick paved front yard, a tarmac drive to the side of the house leads to an off road parking area for two cars. The property is within walking distance of the local parade of shops, public house, local primary school and Maes Y Pant woodland walking trails. Furthermore, the village enjoys excellent access to Wrexham and Chester with a regular bus service and good access to the road network via the A483. Viewing highly recommended!
Entrance Porch
Timber front door, windows to both sides, door to lounge, tiled flooring, spotlights.
Lounge (4.01 x 3.83 (13'1" x 12'6"))
Carpeted flooring, window to front, wood burning stove on a slate hearth with a timber lintel over. Opening to stairs to first floor, sliding oak door to dining room.
Dining Room
Fireplace with wood burner, slate hearth, brick surround and timber lintel, carpet, door to kitchen, window to rear, understairs cupboard.
Bathroom (2.02 x 1.67 (6'7" x 5'5"))
Panel bath, hand wash basin, window to side, laminate flooring, opening to W.C (2.05 x 0.73).
Utility/Rear Porch (3.56 x 1.63 (11'8" x 5'4"))
Recently upgraded with double doors to rear courtyard, glazing to ceiling, tiled flooring, space or fridge/freezer and washing machine.
Kitchen (3.09 x 2.03 (10'1" x 6'7"))
With a fitted range of wall and base units, complimentary worktops, single oven, four ring electric hob, 1 1/2 stainless sink/drainer, space for dishwasher, tiled splashbacks, door to bathroom and rear porch/utility, tiled flooring, window to side.
Bedroom One (4.01 x 3.86 max (13'1" x 12'7" max))
Carpet, window to front, fitted wardrobes.
Walk-Through Bedroom/Home Office
A versatile room currently used as a dressing room/home office with carpet, window to rear, storage cupboard with shelving and gas boiler, door to inner hall with stairs rising to second floor, doors to bedroom two and shower room.
Bedroom Two (3.20 x 2.04 (10'5" x 6'8"))
Carpet, door to a balcony enjoying views over the village with Astro turf and iron railings.
Shower Room (2.74 x 0.90 (8'11" x 2'11"))
Shower cubicle, w.c, hand wash basin, laminate flooring, window to side, tiled walls, extractor.
Attic Conversion (4.32 x 3.67 max (14'2" x 12'0" max))
Converted attic space with laminate flooring, window to side, sloped ceilings.
Outside
Paved front garden, brick wall to side, fencing to front. Tarmac drive alongside the property leading to parking area for 2 cars (one neighbouring property has right of way vehicle access over the drive and neighbouring terraces pedestrian access to the ginnel for bins etc). Courtyard area to rear of the property, gate to parking area. From the parking area there is a gate and steps down to an enclosed garden.
- A three bedroom end of terrrace house
- Significantly extended
- Two reception rooms with wood burning stoves
- Stylish kitchen
- Bathroom & shower room
- Off road parking
- Rear garden
- Recently installed gas boiler
- Sought after village location
- Viewing highly recommended!
Posted 27/10/23, views 1
Contact the advertiser:


