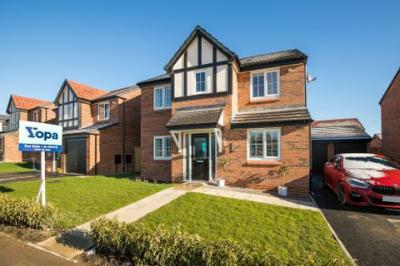Categories ▼
Counties▼
ADS » WREXHAM » LLAY » REAL ESTATE » #107185
Hallway - Stunning engineered wood flooring, doors to lounge, office/snug, kitchen/diner, w.c, stairs to first floor.
W.C W.C, hand wash basin, window to side, half tiled walls, wall mounted mirror.
Lounge Carpet, media wall with inset lighting and glass fireplace, spotlights, window to front with wooden shutter
Snug/Study Carpet, window to front with wooden shutter
Kitchen/Diner - High spec upgraded fitted kitchen with complimentary worktops, 1 1/2 sink/drainer, electric hob, extractor, double oven and grill, dishwasher, fridge/freezer, space for dining table, double doors to utility cupboard with plumbing for washing machine and space for tumble dryer, French style doors to rear.
First Floor Landing - Doors to four bedrooms and bathroom, boiler cupboard, attic hatch, window to side, carpet.
Bedroom One -Window to front, carpet, door to en suite, fitted wardrobes.
En Suite - W.c, hand wash basin, over size shower cubicle, window to front, part tiled walls, tiled floor.
Bedroom Two -Carpet, fitted wardrobes, window to front.
Bedroom Three - Carpet, fitted wardrobes, window to rear.
Bedroom Four - Carpet, fitted wardrobes, window to rear
Bathroom - 2.29 x 1.86 (7'6" x 6'1") - Panel bath, hand wash basin, w.c, corner shower, chrome towel radiator, window to side, wall mounted mirror, tiled floor, part tiled walls.
Outside - Front - Ramp and pathway to front door, driveway to side leading to a single garage and lawned area
Rear - Patio adjacent to the house, lawn, stone paved patio seating area to the rearm enclosed with fencing, gate to side. EPC band: B
- Sunny rear garden
- Four good sized bedrooms
- Detached garage and plenty of off road parking
- Beautiful lounge with fully installed media wall with lighting
- High quality fitted wardrobes
- Upgraded by the current owner with over £25,000 of added extras
Posted 27/10/23, views 1
Contact the advertiser:


