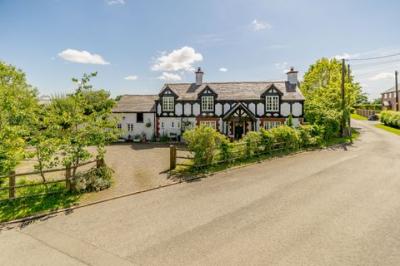Categories ▼
Counties▼
ADS » WREXHAM » BOWLING BANK » REAL ESTATE » #107187
Ploughmans Cottage is an attractive double-fronted Grade II listed property, providing more than 2,400 sq. Ft. Of light-filled flexible accommodation arranged over two floors. Having been sensitively modernised to combine the amenities of modern living with period features including some exposed brickwork, ceiling beams and original fireplaces.
The ground floor accommodation flows from a spacious yet welcoming central snug with flagstone flooring, a feature exposed brick fireplace with woodburning stove and a door to a fitted utility room. There is a living room with wooden flooring and feature exposed brick fireplace with woodburning stove opening into a rear aspect music room with en suite cloakroom and a door to the rear terrace. From the snug, there is a well-proportioned front aspect kitchen opening into a rear aspect breakfast room with a door to the rear garden. The kitchen provides a range of contemporary wall and base units, quartz worktops, a double butler’s sink, space for a range cooker, modern integrated appliances, a brick inglenook with Rayburn and double doors to the rear lobby. The ground floor accommodation is completed with a versatile sitting room with stairs rising to a double bedroom with vaulted ceiling and plenty of built in storage.
The main stairs rise from the snug to a large first floor landing, with skylight, giving access to a spacious front aspect principal bedroom with contemporary en suite shower room. With two further well-proportioned front aspect, double bedrooms and a modern fully-tiled family bathroom.
Occupying a generous plot, the property is approached over a block-paved driveway offering private parking for multiple vehicles and giving access to an attached 18 ft. Stable, the whole screened by mature shrubs and trees. The well-maintained cottage garden to the rear is laid mainly to level lawn interspersed with mature trees and features numerous seating areas, ideal for entertaining and al fresco dining, the whole enclosed by mature hedging. There is also an adaptable brick outbuilding which could be utilised as a workshop/office.
Bowling Bank is a desirable rural hamlet set near to the Wales/England border and benefits from local amenities including a parish church, community centre and popular primary school. Nearby Pentre Maelor offers a good range of facilities including local shopping, a Post Office and Wrexham Industrial Estate; Bangor-on-Dee offers a range of day-to-day amenities including a convenience store, Post Office, gp and dentist’s surgeries, two public houses/restaurants and a host of sporting facilities. Wrexham & Chester centres offer a wider range of both major and independent retailers and retail parks, comprehensive leisure, recreational and shopping amenities. Whilst enjoying a picturesque setting surrounded by beautiful countryside and scenic walks, the property has excellent links to main regional centres in both Wales and England: Wrexham & Chester stations offers regular services to major centres and central London, and the A55 North Wales Expressway links to the M53 and the national motorway network.
The area offers a good range of state primary and secondary schooling together with a wide selection of noted independent schools including Abbey Gate College, The King’s and Queen’s Schools Chester, Ellesmere College, The Firs, Moreton Hall and The Hammond.
- A beautiful Grade II detached family home
- Four spacious double bedrooms
- Versatile living accommodation with annexe
- Four reception rooms
- An abundance character and period features
- Large brick outbuilding and attached former stable
- Enviable sized rear garden
Posted 27/10/23, views 1
Contact the advertiser:


