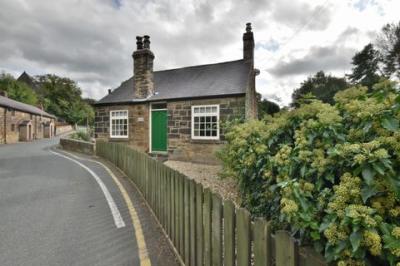Categories ▼
Counties▼
ADS » WREXHAM » RUABON » REAL ESTATE » #107198
Internally, the property briefly comprises of two reception rooms, a kitchen with dining area and pantry, a downstairs shower room, bathroom, spacious double bedroom and a mezzanine floor which has potential (subject to building regulations) to become a second bedroom. Externally the property has a well proportioned garden to the side and off road parking.
Council tax band: C, Tenure: Freehold
Approach
The property is approached off Pont Adam via a driveway just after the bridge. The driveway and garden are to the right hand side and the property is to the left.
Entrance
Double doors open into the downstairs reception room, whilst there is also a front door from the road level which leads into the lounge.
Reception Room (3.38m x 6.56m (11' 1" x 21' 6"))
Fully glazed, double, doors lead off the driveway to the ground floor reception room. Benefiting from two side facing windows, exposed beams and fireplace with log burner effect gas fire.Two internal doors lead off to the downstairs shower room and kitchen whilst an open staircase leads to the first floor.
Kitchen/Diner (3.31m x 4.90m (10' 11" x 16' 1"))
This kitchen has a range of both base and wall cupboards finished in a light oak with laminate work tops over and integrated gas hob with electric oven below. This room again retains many features such as exposed beams, a quarry tiled floor, Belfast sink and feature fireplace. A side facing window overlooks the bridge and river below. A pantry, (measuring 1.21m x 1.61m) houses the gas central heating boiler. This room is spacious enough to accommodate a dining table.
Shower Room
Internal door off the reception room gives access to the downstairs shower room which comprises of a low level w/c, a wall mounted wash basin and an enclosed shower unit with mains mixer bar shower. There is also a radiator, tiled floor and extractor fan.
Stairs To The First Floor
A carpeted staircase rises from the ground floor reception room to the first floor lounge. There is an exposed stone wall to the right of the staircase which is a beautiful feature to this property.
Lounge (4.31m x 6.53m (14' 1" x 21' 5"))
This is the room which possibly, best exemplifies the character, charm and individuality of the property. A vaulted ceiling showcases the exposed beams, exposed stone wall and with the original chimney breast being retained this room is truly the heart of the home. Dual aspect windows flood the room with natural light, a front door leads out to the front courtyard garden area, radiators, doors off to the bedroom & bathroom whilst a further staircase leads up to the mezzanine floor.
Bedroom (3.42m x 4.57m (11' 2" x 15' 0"))
A spacious double bedroom with a front facing window, radiator and fitted carpet.
Bathroom
Sympathetically and tastefully refurbished by the current vendors, the bathroom suite comprises of a stand alone, roll top, bath, low level w/c and pedestal wash hand basin. There is a side facing window, exposed wooden flooring and radiator.
Mezzanine Floor (3.35m x 7.12m (11' 0" x 23' 5"))
Subject to building regulations, this mezzanine floor has the potential to be converted into a further bedroom.
External
Externally the property occupies a surprisingly large plot. To the front of the property, by the main front door, there is a small courtyard garden which is graveled. To the right hand side of the property there is an extremely spacious enclosed lawned area with off road parking.
Disclaimer
We would like to point out that all measurements, floor plans and photographs are for guidance purposes only (photographs may be taken with a wide angled/zoom lens), and dimensions, shapes and precise locations may differ to those set out in these sales particulars which are approximate and intended for guidance purposes only. These particulars, whilst believed to be accurate are set out as a general outline only for guidance and do not constitute any part of an offer or contract. Intending purchasers should not rely on them as statements of representation of fact, but most satisfy themselves by inspection or otherwise as to their accuracy. No person in this firms employment has the authority to make or give any representation or warranty in respect of the property.
Posted 27/10/23, views 1
Contact the advertiser:


