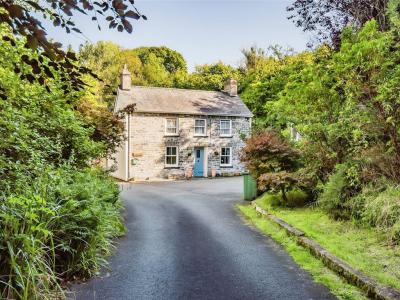Categories ▼
Counties▼
ADS » CARMARTHENSHIRE » LLANYBYDDER » REAL ESTATE » #107696
Felin Ganol, Llanybydder SA40 9QD
•character detached cottage & Outbuildings
**3D Tour available online**
• Edge Of Village Location
• Well Presented
• Mature Gardens
• Former Smithy and Large Workshop/Office
• Only 5 Miles Lampeter
Main Description:
Felin Ganol is a character 4-bed detached cottage located on the edge of the popular market village of Llanybydder offering all the basic amenities, with easy access to Lampeter and Carmarthen. The period property has many features including outbuildings with potential for conversion (STP). It is off the main road through the village and down a private macadamized lane.
The property which comprises of a character stone and slate construction offers cosy accommodation with solid oak floors, bespoke kitchen, gas lpg heating with modern Victorian style radiators and double-glazed Victorian sliders. The accommodation provides as follows:
Lounge (19'9" x 13'7")
Entered via door to front, oak flooring, feature wall, radiator, window to front, open fireplace (currently not in use), access to first floor, BT point, door to:
Reception (13'7" x 8'2")
Oak flooring, radiator, window to front, hidden fireplace (not in use)
Kitchen/ diner (25'2" x 7'3")
Quarry tiled floor, fitted with a range of bespoke wall and base units with oak worktop surfaces, Belfast sink with mixer taps, plumbing with space for washing machine and dryer, gas range cooker, built in cupboards and pantry, attractive inglenook surround, nook for additional storage, space for dining table, windows to rear and side aspect, stable door to patio.
First floor landing
Built-in store and airing cupboards with access to gas boiler, oak flooring, doors to:
Bathroom (7'4" x 6'3")
Low level flush WC, feature cabinet with basin, built-in tiled shower cubicle, part tongue and groove pine panelled walls, freestanding bath with mixer taps and shower, radiator, window to side.
Bedroom 1 (13'9" x 9'7")
Wood flooring, front and side aspect windows, radiator, fireplace (not in use)
Bedroom 2 (13'5" x 8'4")
Wood flooring, front aspect window, radiator, fireplace (not in use)
Bedroom 3 (11'2" x 6'3")
Dormer room with wood flooring, rear aspect window, radiator
Bedroom 4 (6'6" x 6'6")
Wood flooring, front aspect window, radiator
Externally:
From the kitchen stable door there is a large, fenced patio overlooked by a stone built former smithy and a traditional outside ‘ty bach’, generous fenced mature gardens, access to sunken lpg tank, workshop/office measuring approximately 40' x 20', offering enormous potential subject to planning consents. Gate with access to a parcel of woodland that wraps around the rear of the workshop. The driveway is bordered with mature trees, shrubs and an apple tree.
Former Smithy (24'4" x 11'11")
Accessed via two doors, with original fireplace and surround, having excellent potential for conversion (subject to the necessary planning consents required).
Workshop/Office (38'7" x 19'0")
Double glazed windows, storage area (24'8" x 19'0"), doors to offices (13'6 x 8'10" and 13'6 x 9'10), double-glazed French doors leading out to the tarmac driveway, electric heater, BT point.
Please note
The owners inform us, that there is a historical public footpath running through the garden and the neighbouring property has right of way access over the driveway. Please ask the agents for further details.
Viewing
Strictly by appointment only.
EER Rating - 53
Council Tax Band - D
Posted 07/03/24, views 4
Contact the advertiser:


