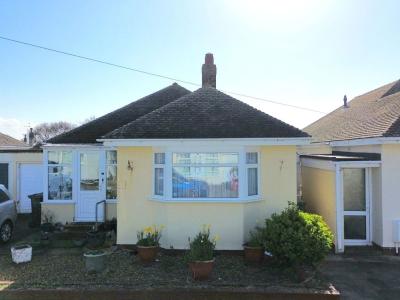Categories ▼
Counties▼
ADS » CONWY » KINMEL BAY » REAL ESTATE » #107702
Located on the popular Sandy Cover development in Kinmel Bay, Elwy are pleased to market for sale a well presented, three bedroom link detached bungalow. Offering off road parking, garage and a south facing garden.
Just a stones throw away from the sand dunes and coastal paths and a short walk to local supermarkets and amenities.
Once inside the property you are greeted with a porch, a spacious hall with doors leading off to the living room, kitchen, three bedrooms and shower room.
The south facing rear gardens offers a large patio area for Al Fresco dining. It is fully enclosed with fencing, mature plants and shrubs well stocked into raised flower beds.
With the added benefits of Double Glazing and Gas Central Heating.
Tenure: Freehold
No Chain
EPC: D60
Council Tax: Band C
Porch (2.64m x 2.37m)
Entry into the property via a uPVC part glazed door with uPVC double glazed windows. Laminate flooring. Radiator. Power points.
Hall (4.29m x 1.84m)
From the porch into the hallway. Carpet. Radiator. Power points. Electric meter cupboard. Doors off to:
Living Room (3.49m x 3.80m)
With a uPVC double glazed box bay window to the front of the property and a uPVC double glazed window to the side. Decorative fire place with surround and hearth. Radiator. Power points. TV and internet connection points.
Kitchen (2089m x 2.57m)
A range of wall, base and drawer units with a complimentary work surface over. Stainless steel one and a half sink with mixer tap. Voids for washing machine, under counter fridge and freezer. Void for a free standing gas cooker. Vertical radiator. Power points. Door off to the lean-to
Lean To (6.86m x 0.89m)
Running the full length of the property with single glazed windows to the side and wooden doors for access to the front and rear of the property. Access into the kitchen via a single glazed wooden door.
Bedroom 1 (2.82m x 3.65m)
With a uPVC double glazed window to the rear of the property. Carpet. Radiator. Power points. TV connection point.
Bedroom 2 (2.54m x 3.79m)
UPVC double glazed sliding doors to the rear of the property leading onto the garden. Carpet. Radiator. Power points.
Bedroom 3 (2.82m x 2.06m)
With patio doors opening into the porch. Radiator. Power points. Carpet. This room is currently used as a dining room.
Shower Room (2.70m x 1.49m)
A modern three piece suite consisting of a low level flush toilet, sink with vanity unit surround and walk in electric shower with glass cubicle. Obscured uPVC double glazed window to the side of the property. Radiator. Tiled walls and vinyl floor.
External
The property is approached with a drive offering off street parking, a low maintenance front garden with a low wall, stones and flower beds with mature plants. Access to the garage via a manual up and over garage door. To the rear is an enclosed garden with paving slabs. Raised flower beds with plants and shrubs. A decorative feature to the middle. Access to the garage via a rear wooden part glazed door. Access to the lean to via a wooden part glazed door.
Agent Notes
Services & Appliances: Unless stated, it is believed the property is connected to mains gas, electric, water and sewerage. We recommend you confirm this prior to any offer being considered. Please note that no appliances or fixtures are tested by the agent.
- Close to public transport
- Double glazing
- Fitted Kitchen
- Shops and amenities nearby
- Garden
- Viewing Highly Recommended
- No Chain
- Local for Schools
- Enclosed Rear Garden
- Freehold
- Parking
- Garage
- Low Maintenance Garden
- Gas Central Heating
- Bungalow
- Kitchen
- Popular Residential Area
- Front Garden
- Rear Garden
- Three Bedrooms
- Shower Room
- Available Now
- Walking distance to town centre
- Close to Promenade
Posted 07/03/24, views 2
Contact the advertiser:


