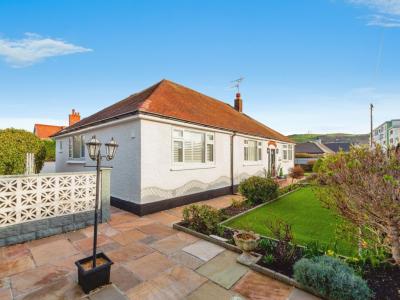Categories ▼
Counties▼
ADS » DENBIGHSHIRE » PRESTATYN » REAL ESTATE » #107781
A beautifully appointed and spacious two bedroom detached bungalow with modern kitchen and shower room, landscaped gardens, driveway parking garage. Situated just a short distance from Prestatyn sea front, shops, supermarkets and transport links including bus and rail routes and the coast road. The accommodation comprises hall, WC, lounge, kitchen diner, utility area, two bedrooms and shower room. The property also offers ample driveway parking and garage. The property also benefits from double glazing and combination boiler central heating.
Hall
Double glazed door and side panel to the front elevation. Walk-in cloakroom with wall mounted combination boiler. Fitted storage wardrobes comprising three doubles providing ample hanging and shelving space. Coving to the ceiling, wall lights and loft access. Radiator.
WC
Double glazed window to the rear elevation. Fitted with a two piece cloakroom suite comprising vanity unit with wash hand basin and concealed cistern WC. Tiled flooring.
Lounge (5.74m x 4.6m)
Double glazed bay windows with fitted shutters to the front and side elevations. Feature marble fireplace and hearth housing electric coal effect fire. Picture rails, wall lights and two radiators.
Kitchen Dining Room (4.78m x 4.17m)
Double glazed window to the side elevation and double glazed window and composite stable door to the rear opening to the garden and driveway. Fitted with a modern range of wall and base units with roll top work surfaces, inset sink and gas hob with extractor over. Integrated electric oven, microwave and dishwasher and space for fridge freezer. Radiator.
Utility Area
Double glazed window to the side elevation. Fitted work surfaces, with space beneath for washing machine and dryer.
Bedroom One (4m x 3.45m)
Double glazed window to the front elevation with fitted shutters. Fitted triple wardrobe providing hanging and shelving space. Radiator.
Bedroom Two (3.56m x 3.45m)
Double glazed window to the front elevation with fitted shutters. Fitted triple wardrobe providing ample hanging and shelving space. Radiator.
Shower Room (2.36m x 2.24m)
Double glazed window to the rear elevation. Fitted with a modern three piece shower room suite comprising walk-in shower with thermostatic shower with hand and rainfall shower heads, fitted vanity unit and bathroom furniture with wash hand basin and concealed cistern WC. Tiled walls and flooring, mirror with lights and shaver socket. Chrome heated towel radiator and extractor fan.
Garage (5m x 2.97m)
Up and over door to the front, double glazed window to the side and double glazed door to the rear. Power and light.
Externally
The property occupies a corner plot with beautifully landscaped gardens with artificial grass and composite decking for low maintenance and planted borders, paved pathway and driveway providing ample parking. Outside lighting and tap.
- Beautifully Presented and Spacious
- Modern Kitchen and Shower Room
- Two Bedrooms
- Landscaped Gardens
- Driveway Parking and Garage
- Close to Sea Front and Amenities
Posted 07/03/24, views 3
Contact the advertiser:


