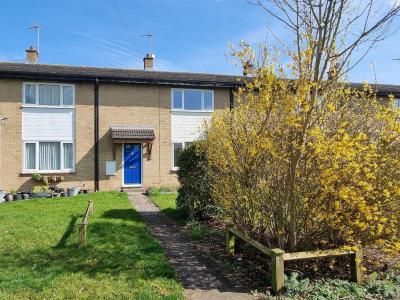Categories ▼
Counties▼
ADS » WARWICKSHIRE » TEMPLE HERDEWYKE » REAL ESTATE » #109033
2 Double Bedroom House with Log Burner, En Suite Shower, Parking, Pet Friendly to Medium Dog Unfurnished with White Goods. Gardens front and rear. Great Access to M40 gaydon junction & Fosse Way, jlr & Aston Martin. Available Now
Before contacting us - read through :- The 'Tenants: Important Information. And Q&A' Copy the 7 questions below, paste into Fine Homes Contact: ‘Request details’ on rm property portal Or Zpla ‘Email agent’ property portals.
This is to allow us to qualify you and to ensure you know what to expect in the way of AST contract term, income validation and collating the information before we carry out the viewing.
1. Most important! - Have you read the Property details we have provided, especially re 'Tenants: Important Information. And Q&A - Landlords Preferences’ and Holding deposits and move in dates these are on the web and in the PDF brochure?
2. Where you live no, you registered home address -
3. Who will be living at the property? (Title, Full Names, and relationship) -
4. Are you all in full-time employment, more than 12 months? -
5. When are you looking to move in, if more than 1 month, do not apply? -
6. When are you available to view, bearing in mind our opening hours?
7. Do you have the right to rent.
We look forward to your email enquiry.
Pet Friendly up to Medium sized Dog, .White Goods Included - Unfurnished- Available Now
Walk through
A lovely 2 Double Bedroom House with a Log Burner, En Suite Shower and allocated parking, UPVC Double Glazing, electric panel radiator. Entrance hall, Lounge Diner, Kitchen and Utility, Both bedrooms have with Build in Wardrobes. The property from front and rear gardens and allocated parking. Located off the B4100 in a hamlet Temple Herdewyke, at the foot of Burton Dassett, just off the half a mile from the shops and the Gaydon Junction of M40, North and South.
Tenants : Important Information. And Q&A
- The AST is an initial 12 Month term. 'With No Break Clause', automatically converting to a periodic.
- We do not do 6 Months Lets! Nor do we take 6 Months Rent - or 12-Months' Rent up front.
- A successful references validation will be required on all persons over the age of 18.
- Right to Rent checks will need to be successfully completed (UK under the Immigration Act 2014)
- you will need to be free from any adverse credit, CCJs, IVAs, anything that affects or has affected your credit rating, past, present.
If you:-
- Are Self-employed, you will need 1 year's accounts on a SA302 with a net profit's income of 30 x the rent.
- If you Need a Guarantor: Their income 30 x Rent, your annual income minimum of 12 x rent.
- Are on some Universal credit, Pensions, have savings, it can be taken into consideration. You will need to email us the details. Savings we would need proof of how they've built up..
- You will need to view the property in person, otherwise we will not hold the property.
- landlords expressed preferences!
- nb.max A family of 4- no to sharers - no to hmo's - no to student lets - no to smokers. - Pet Friendly up to Medium sized Dog
Rent, Deposit & Holding Deposit Etc
*If you require us to hold a property for more than 3 weeks, we will expect a contribution to the void period of rent, over this time. Non-Refundable and Non-negotiable.
- Rent = £1100- Holding Deposit = £265 - Deposit = £1326 (minus the Holding Deposit)
- Qualifying single or joint salary of £34500a
- The holding deposit will be held for 2 weeks whist reference checks are carried out.
- If there is a satisfactory result, the holding deposit will be converted to your Deposit.
- If References and Right to Rent is Un satisfactory, you will lose the Holding Deposit.
Nb: Before contacting Fine Homes, you must read this information
Client Money, Deposits Council Tax & Epc
Deposits are protected under the Deposit Protection Services. Client Money is Protected through Client Money Protect.
Council Tax B & EPC D
Entrance Hall
Lounge Diner (10'9'' x 14'9'')
Feature fire place with a Log Burner
Kitchen (11'7'' x 8' 9'')
White goods are a dish washer; Electric Range double oven with electric hob with extractor hood, fridge freezer
Utility Room (7'6'' x 4'8'')
Landing
Bedroom 1 (14'11'' x 9'9'')
Built in wardrobes, a walk in double shower cubical
En Suite Sowe
Walk in shower wet room
Bedroom 2 (10'140'' x 10'1'')
Built in wardrobes
Family Bathroom (6'11'' x 5'7'')
Front
Allocated parking for one 2 cars, laid to lawn area, various shrubs and plants in paved path to the front door
Rear
Laid to lawn with paved decking patio area, shrubs and borders, rear access via gate
Allocated Parking Space
Just past the garages, to the lefty of the grass, with 33 on it
- Lounge to the front
- Log burner in Lounge
- Kitchen with Utility
- Allocated Parking
- Council Tax B
- EPC rating D
Posted 06/04/24, views 4
Contact the advertiser:


