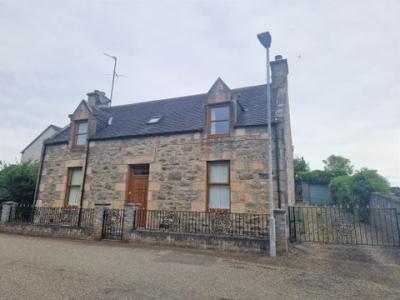Categories ▼
Counties▼
ADS » MORAY » CRAIGELLACHIE » REAL ESTATE » #109735
Property description
Built circa 1900, within an established residential area of similar-styled properties. A range of amenities can be found nearby in Aberlour, with a wider range in Elgin, a short commute away. Within Craigellachie itself are a petrol station/convenience store, primary school and village hall. This spacious property has huge potential and comprises of: - lounge, kitchen, dining room, utility area, family bathroom, guest WC and four bedrooms. Externally, there is a large driveway suitable for several vehicles, a single garage, well-maintained wrap-around garden and wooden shed. Further benefitting from double glazing, oil central heating, and interlinked heat and smoke detectors. Viewing is highly recommended to fully appreciate this fabulous property.
Entrance hallway
UPVC external door to the front, opening into the lower hallway; carpeted; doors to lounge and Bedroom one; carpeted stairs to first floor; small purpose-built, wall-mounted cupboard which house the electricity meter and fuse box; radiator; wall-mounted shelf.
Lounge (4.91m x 3.38m)
A bright and spacious room; carpeted; dual-aspect windows to the front and side aspects, fitted with vertical blinds; arch into the dining room; space for a range of furniture; built-in gas fire set within a tiled surround.
Kitchen (4.42m x 2.73m)
A bright and sizeable kitchen; good selection of white gloss wall-mounted and base units; laminate work surface; tiled around work surfaces; double stainless-steel sink with mixer tap, set within; large window overlooking the rear garden; integrated electric hob, oven, dishwasher and extractor; free-standing washing machine and fridge freezer which are included in the sale; tiled flooring.
Dining area (3.11m x 2.74m)
Located between the kitchen and lounge; carpeted; space for a large table and chairs; built-in understairs’ cupboard – large storage space with sockets and lighting within.
Utility (1.86m x 1.66m)
Located off the kitchen; shelved base unit with sliding doors; laminate work surface; space for a tumble dryer or other appliance; boiler is wall-mounted within; wall-mounted coat hooks; rear external door.
Bedroom 1 (4.91m x 3.27m)
Ground floor king-size bedroom; space for a range of furniture; window to the front aspect fitted with vertical blinds; wall-mounted shelving within an alcove; carpeted flooring.
Bedroom 2 (4.97m x 3.41m)
King-size bedroom; space for a range of furniture; window to the front aspect fitted with vertical blinds; carpeted.
Bedroom 3 (4.85m x 3.41m)
Double bedroom; window to the front aspect fitted with vertical blinds; bank of built-in wardrobes, drawers and bedside cabinets; carpeted.
Bedroom 4 (4.40m x 3.04m)
King-size bedroom; window to the rear aspect; space for a range of furniture; 2 x built-in wardrobes with shelving and clothes rails; carpeted.
Bathroom (4.24m x 2.07m)
Lovely bathroom offering a bright and spacious room on the first floor, consisting of: - a large corner jacuzzi bath with mixer taps and a separate shower head attachment; WC; wall-mounted glass wash hand basin; wall-mounted illuminated mirror; luxury shower cubicle with water jets, built-in seating, lighting and more; tiled flooring; fixtures and fittings; heated towel rail; extractor; translucent window to the rear aspect.
Guest WC (1.72m x 1.08m)
Situated on the first floor; WC; space-saving wash hand basin; 2 x small built-in storage cupboards; extractor; fixtures and fittings; carpeted.
Upper hallway
Carpeted; doors to Bedrooms 2,3 and 4, guest WC and family bathroom; large shelved linen cupboard with space for storage of larger items; Velux window; built-in storage cupboards, making use of the space available.
Garage, driveway & garden
Large wrap around garden which overlooks the distillery adjacent; mainly laid in lawn with a selection of plants throughout the garden; outdoor tap; enclosed patio area; driveway to the side of the property, suitable for multiple vehicles; single garage with a manual door and rear external door - power, lighting and purpose built shelving within.
Council tax: D energy efficiency rating: D note 1: Included in the asking price will be all floor coverings, curtains and blinds, light fittings, integrated electric hob, oven, dishwasher and extractor, free-standing fridge freezer and washing machine.
Note 2: The mention of any appliances and/or services in these details have not been tested, or checked that they are connected, and does not imply that these are in full and efficient working order.
Note 3: Measurements are approximate and for guidance only.
Offers: -
Sellers reserve the right to accept an offer at any time during the marketing process.
Formal Offers must be submitted by a Scottish solicitor in writing.
A Closing Date, by which date and time offers must be submitted via a Scottish solicitor, may be arranged. All parties who have formally noted interest via a solicitor will be notified of any Closing Date.
- Private garden
- Single garage
- Off street parking
- Central heating
- Double glazing
- Lounge, Dining Room & Kitchen
- Four great sized bedrooms
- Large Driveway & Enclosed Garden
Posted 12/09/23, views 2
Contact the advertiser:


