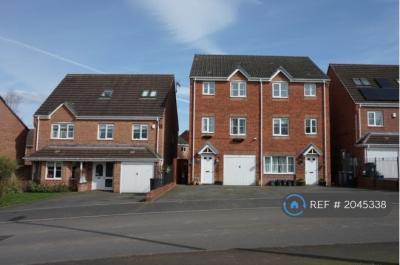Categories ▼
Counties▼
ADS » UNITED KINGDOM » REAL ESTATE » #110183
Seller Type: Agency, Date Available: 01 May 2024, Property Type: House, Number Of Bedrooms: 4
No Agent Fees
Property Reference Number: 2045338
* Four Bedrooms
*Stunning Property*
* Attractive Dining Kitchen & Conservatory
* Three-Storey Semi-Detached House
* Large Lounge, Family Bathroom & Bed 4/Study
* G/F W.C & Integral Garage
* Master Bedroom With Ensuite
* Rear Garden & Overlooking Shrub Land To Front
* Side By Side Parking
* Convenient For Keele University
* Viewing Highly Recommended!
The rate advertised if for Single Unit Families ONLY
HMO not accepted
*Stunning Property*
A beautifully presented three-storey family home with side-by-side parking and a conservatory to the rear.
The spacious accommodation briefly comprises; entrance hall with w.c, a lovely dining kitchen with French doors into the conservatory with further French doors into the pleasant rear garden.
The first floor has a full-width lounge with a Juliet balcony overlooking the garden and there is a family bathroom and bedroom four (currently being used as a study).
The second floor has a Master bedroom with an en-suite plus bedrooms two and three.
The property overlooks shrubland to the front aspect offering an attractive position and there is a driveway for two vehicles, an integral garage and attractive rear gardens with a decked patio.
The Milliners Green development is highly desirable among families and investors as it is conveniently positioned for Newcastle town centre and Keele University. This property must be viewed to be fully appreciated.
Entrance Hall
There is a composite entrance door to the front aspect with laminate flooring, a radiator, an under-stairs recess and a w.c off.
W.C.
With wood effect laminate flooring, a radiator, a side facing uPVC double glazed window, a low-level w.c and wash hand basin.
Kitchen/Diner
There is a range of fitted base and wall units with preparation surfaces incorporating the sink unit with an up and over mixer tap and drainer. There is a built-in electric cooker with a gas hob and an extractor hood above, plumbing for an automatic washing machine and dishwasher and space for a fridge-freezer. There is a tiled splash-back, and tiled flooring, a radiator, a uPVC double glazed window to the rear and French doors into the conservatory.
Conservatory
There is a brick-built base and uPVC double glazed windows to two sides and side facing French doors into the garden. There is also wood effect laminate flooring and a television point.
First Floor Landing
With uPVC double glazed windows to the front and side aspects, a built-in airing cupboard and a radiator.
Lounge
The spacious lounge has a radiator, a television point and French doors to the rear aspect with a Juliet balcony overlooking the garden.
Family Bathroom
The modern three-piece suite comprises; panelled bath with a shower attachment over, a pedestal basin and a low-level w.c. There is a radiator, half tiled walls, an extractor fan and a shaver point.
Bedroom Four / Study
There is a front-facing uPVC double glazed window and a radiator.
Second Floor Landing
With a side facing uPVC double glazed window and a radiator.
Master Bedroom
The master bedroom has built-in wardrobes with sliding doors, a radiator and a uPVC double glazed window to the front aspect.
En-Suite
There is a built-in shower enclosure with tiled walls and a mains shower, a vanity sink unit with storage cupboards and a low-level w.c. There is a radiator and a frosted uPVC double glazed window to the front aspect. Bedroom Two
With a radiator and a uPVC double glazed window to the rear aspect.
Bedroom Three
With a built-in wardrobe, a radiator and a uPVC double glazed window to the rear aspect.
Outside
The property holds a pleasant position overlooking shrubland to the front aspect and there is a driveway with side-by-side parking for two vehicles leading to an integral garage with an up-and-over door, light and power.
There is a gate to the side aspect leading into the enclosed rear garden which has a decked patio and a lawn with mature planting and a perimeter fence surround.
Summary & Exclusions:
- Rent Amount: £1,350.00 per month (£311.54 per week)
- Deposit / Bond: £1,557.69
- 4 Bedrooms
- 3 Bathrooms
- Property comes unfurnished
- Available to move in from 01 May, 2024
- Minimum tenancy term is 12 months
- Maximum number of tenants is 4
- DSS/LHA does not cover the rent for this property
- No Students
- Pets considered / by arrangement
- No Smokers
- Family Friendly
- Bills not included
- Property has parking
- Property has garden access
- EPC Rating: C
If calling, please quote reference: 2045338
Fees:
You will not be charged any admin fees.
** Contact today to book a viewing and have the landlord show you round! **
Request Details form responded to 24/7, with phone bookings available 9am-9pm, 7 days a week.
OpenRent is a proud member of the Property Ombudsman and holds comprehensive Client Money Protection as a member of the government-authorised Propertymark Client Money Protection scheme.
OpenRent is a registered agent in Scotland with registration number LARN1809026 and is a member of RentSmart Wales with license number #LR-75033-48352.
OpenRent Ref: 2045338
Agent: OpenRent
Agent Ref: Reference_Number_2045338
Posted 11/04/24, views 4
Contact the advertiser:


