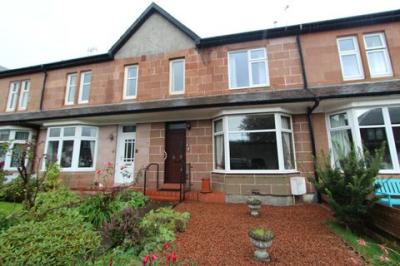Categories ▼
Counties▼
ADS » NORTH AYRSHIRE » LARGS » REAL ESTATE » #111049
*** garage 3 bedrooms 3 reception rooms close to town centre ***
9 Blackdales Avenue is a super three bedroomed mid terraced family home centrally situated within walking distance to Largs town centre, yet nestled in a quiet residentail cul de sac on the popular and sought after south side. The spacious accommodation with views of the hills consists of hall, lounge, dining room, kitchen, sun room/conservatory, three bedrooms and family sized bathroom. A pull down ladder from the upstairs landing opens up to a semi floored attic with a separate room.
Garden to the front and to the rear is a good sized easily maintained south west facing garden with shed included. For off road parking there is a private garage across the street as well as street parking.
Although this property requires some modernising it is a fantastic family home in a pleasant residential area of Largs and is excellent value for money.
Gas central heating and double glazing throughout. EPC = C Council Tax Band = D
Largs is a pictureque and popular town on the west coast of Scotland with many amenities including golf courses, Vikingar Leisure Centre and a new state of the art Primary and Secondary school opened a few years ago. There are plenty of good restaurants and bars along with train and bus links to Glasgow/coast.
Hall (4.90m x 1.98m & 2.26m x 0.81m (16'1 x 6'6 & 7'5 x)
A welcoming hallway with stairs to upper floor. Understairs storage. Small cupboard housing electrics.
Lounge (3.58m x 3.86m (11'9 x 12'8))
Good sized lounge with traditonal bay window feature. Gas fire (disconnected)
Dining Room (3.28m x 3.58m (10'9 x 11'9))
Dining room or 2nd sitting room/snug/bedroom . Door through to sun room.
Sun Room/Conservatory (2.90m x 2.29m (9'6 x 7'6))
Comfortable and bright sun room south west facing and UPVC door to back garden.
Kitchen (2.29m x 2.57m (7'6 x 8'5))
Comfortable and bright sun room west facing and UPVC door to back garden.
Landing (2.67m x 1.09m (8'9 x 3'7))
Access to all three bedrooms, bathroom and hatch with pull down ladder to attic.
Bedroom One (3.86m x 3.58m (12'8 x 11'9))
Front facing double bedroom with views of the hills to the east.
Bedroom Two (3.66m x 2.92m (12' x 9'7))
Rear facing with garden views is the second double bedroom with two fitted cupboards.
Bedroom Three/Box Room/Study (2.06m x 2.01m (6'9 x 6'7))
Single bedroom or ideal as study.
Bathroom (2.29m x 2.51m (7'6 x 8'3))
Fantastic sized family bathroom with corner bath, wc, sink and separate step in shower cubicle with electric shower.Chrome towel rail
Attic (3.86m x 3.25m (12'8 x 10'8))
Partially floored attic with a separate room - pull down ladder for access.
Outside
Gated entrance, paved with chipped section and mature shrubs. The good sized enclosed south west facing back garden has a drying area, is partly chipped, garden shed included and plenty of space for seating. Gate to shared path for access.
A private garage is situated across the street.
- Affordable family home
- Cul de sac
- Front and back garden with shed
- Garage
- Attic with seprate room
- Spacious rooms
- Conservatory
- Walking distance to town and seafront
- Great sized bathroom
- Hill views
Posted 26/09/23, views 5
Contact the advertiser:


