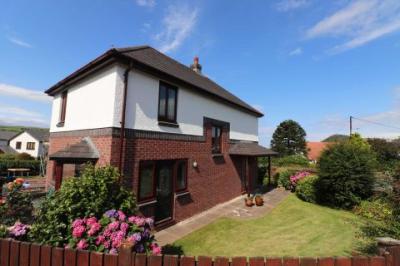Categories ▼
Counties▼
ADS » POWYS » RHYDYFELIN » REAL ESTATE » #111410
A detached modern home situated on a small residential estate in the popular commuter village of Rhydyfelin, just two miles from Aberystywth. This smart family home offers well presented accommodation including kitchen, separate dining room, living room, conservatory, family bathroom and three bedrooms (one en-suite) plus garage, whilst outside there is a lovingly manicured garden. The location is highly favoured as the afore mentioned university and coastal town of Aberystwyth is just a five minute drive away plus the much heralded Ystwyth Trail is close at hand allowing safe foot and cycle routes along the river to the town and the picturesque Tan y Bwlch beach
Accommodation Comprises
The property is entered via PVCu door with double glazed PVCu sidelight to:
Hallway wood effect laminate flooring. Panelled radiator. Power points. Doors off to:-
Utility Room - 6'3" (1.91m) x 5'2" (1.57m)
Base and eye level units. Fitted work top. Space and plumbing for washing machine Power points. Tiled floor.
Communicating door to
Garage - 18'7" (5.66m) x 8'9" (2.67m)
Electric Up and over door to front elevation with remote control. Casement door to rear elevation. Power and light. Wall mounted electric consumer unit and rcd. Wall mounted gas fired 'Worcester' boiler. Tiled floor
Kitchen - 8'9" (2.67m) x 10'9" (3.28m) Max
Double glazed window to side elevation. Range of base and eye level units with fitted work surfaces. Fitted electric fan assisted oven and grill and fitted four burner gas hob having integrated extractor hood over. Integrated dishwasher. One and a half bowl, single drainer, ceramic sink unit. Ceramic wall tiling. Range of power points. Ceramic tiles to floor.
Pair of Georgian glazed doors to:-
Dining Room - 7'9" (2.36m) x 10'9" (3.28m)
Casement glazed door with flanking double glazed windows to rear elevation. Feature double glazed 'v' shape window to side elevation. Range of power points. Panelled radiator
Cloakroom
Suite comprising low flush wc and wash hand basin. Panelled radiator.
Sitting Room - 17'0" (5.18m) x 9'10" (3m)
Pair of double glazed 'french' doors to rear elevation. Brick fireplace featuring gas coal effect fire and tiled hearth. Panelled radiator. Range of power points. TV point
Pair of glazed doors to
Conservatory - 14'6" (4.42m) x 9'10" (3m) double glazed windows to three elevations. Pair of double glazed doors leading to gardenCeramic tiled floor. Power points first floor
Stairs rise and turn from hallway with timber balustrade to
Landing
Double glazed window to rear elevation. Panelled radiator. Airing cupboard housing how water cylinder. Double power point. Doors off to
Bedroom One En Suite - 14'6" (4.42m) x 11'0" (3.35m)
Two double glazed windows to rear elevation. Two built in wardrobes with louvre doors. Range of power points. Panelled radiator.
Door to:
En Suite
Double glazed 'Velux' window. Partially vaulted ceiling. Suite comprising low flush wc, pedestal wash hand basin and glazed shower cubicle. Ceramic wall tiling. Ceramic tiled floor. Access to eave storage
Family Bathroom
Double glazed 'Velux' window. Partially vaulted ceiling. Suite comprising low flush wc, pedestal wash hand basin and glazed shower cubicle with chrome mains assisted mixer shower. Full Ceramic wall tiling. Ceramic tiled floor.
Bedroom Three - 10'9" (3.28m) x 8'0" (2.44m)
Double glazed window to rear elevation. Panelled radiator. Power points
Bedroom Two - 8'6" (2.59m) x 10'4" (3.15m)
Double glazed window to rear elevation. Panelled radiator. Power points. Louvre doors to built-in closet / wardrobe
Outside
To the front there is a tarmacadam drive leading to garage. The main gardens, wrapping around the side and rear elevations, are laid primarily to lawn plus patio area and feature an abundance of flowers shrubs and young fruit trees all displaying an array of vived seasonal colour
Services mains gas, electricity, water and drainage are connected
Council Tax Band F money laundering regulations
The successful purchaser will be required to produce adequate identification to prove their identity within the terms of the Money Laundering Regulations. Appropriate examples include: Passport/Photo Driving Licence and a recent Utility Bill.
Important information
Whilst we endeavour to make our sales details accurate and reliable they should not be relied on as statements or representations of fact and do not constitute any part of an offer or contract. The seller does not make or give nor do we or our employees have the authority to make or give any representation or warranty in relation to the property. Please contact the office before viewing the property. If there is any point which is of particular importance to you we will be pleased to check the information for you and to confirm that the property remains available. This is particularly important if you are contemplating travelling some distance to view the property. We would strongly recommend that all the information which we provide about the property is verified by yourself on inspection and also by your conveyancer, especially where statements have been made by us to the effect that the information provided has not been verified. Lloyd herbert & jones have not tested any electrical wiring, plumbing, drainage or other appliances. The mention of any appliances and or services within these sales particulars does not imply that they are in full and efficient working order
Notice
Please note we have not tested any apparatus, fixtures, fittings, or services. Interested parties must undertake their own investigation into the working order of these items. All measurements are approximate and photographs provided for guidance only.
- Detached Modern Home
- Three Bedrooms
- Gas Central Heating
- Landscaped Garden
- Fantastic Location
- Alternative Foot & Cycle routes
Posted 16/08/23, views 3
Contact the advertiser:


