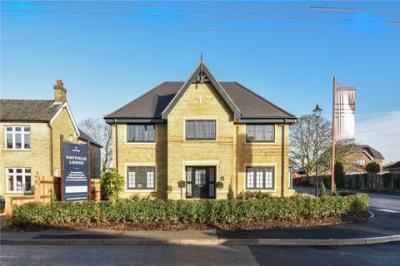Categories ▼
Counties▼
ADS » GLOUCESTERSHIRE » OVER » REAL ESTATE » #11191
This beautiful 5 bedroom family home with A Rated EPC and Double Garage is ready to move into, fitted with hard flooring & carpets and stunning light fittings throughout.
The carefully thought-out design leads you from the welcoming entrance hall into an open plan kitchen/dining/family room which features integrated luxury Siemens appliances, Silestone worktops and Minoli floor tiling and then towards the family area with bi-fold doors leading to the private garden.
There is also a separate study with increased sound-reducing insulation, which, if you work from home, pairs beautifully with the fibre broadband connection to the home, providing you with the fastest and most reliable speeds in the area. The separate dining room is perfect for entertaining, and there's a spacious sitting room with double doors which lead onto the private garden, as well as a convenient utility room with side access.
The whole of the ground floor has underfloor heating powered by the energy-efficient Air Source Heat Pump, providing a cosy atmosphere.
Upstairs, the principal bedroom has a luxurious dressing room and en-suite to create the perfect private space. Bedroom two also has its own en-suite, with bedrooms 3,4 & 5 sharing the generous family bathroom with separate shower.
Externally, The Bourton has a spacious turfed rear garden and feature planting to the front and an electric vehicle charging point on the private driveway with double garage.
location
Over is surrounded by beautiful countryside, and there are many footpaths and bridleways close by for walking and cycling. Within close proximity to your new home is the local community centre which has a full calendar of events including local theatre productions, craft fairs and sporting activities for all ages.
Disclaimer – The images shown are for illustrative purposes only, are not plot specific and may vary from finishes within individual properties. The information given is without responsibility on the part of the agent (sellers) and you should not rely on the information being factually accurate about the property. Neither Carter Jonas llp nor anyone in its employment or acting on its behalf have the authority to make any representation or warranty in relation to this property. The areas, measurements and distances are approximate only.
- Air source heat pump & pv panels
- Double Garage
- Outstanding Specification Throughout
- Open-plan Kitchen/breakfast/family room
- Bi-fold Doors onto Attractive Rear Garden
- Dedicated Utility Room
- Seperate Living Room
- Two En-suite Bedrooms
- Ev Charging Point
Posted 01/01/24, views 1
Contact the advertiser:


