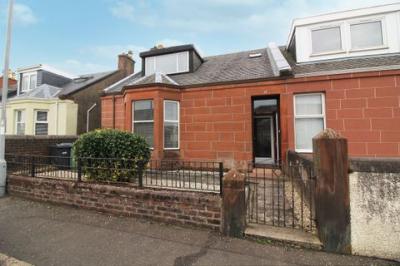Categories ▼
Counties▼
ADS » SOUTH AYRSHIRE » AYR » REAL ESTATE » #112427
24 Campbell Street, Ayr, KA8 9AR
Hoppers Estate Agency is pleased to market this spacious 3-bedroom end terrace property in a popular residential area of Ayr. The property comprises entrance hall, large lounge, dining room, kitchen, 3 double bedrooms and shower room. It boasts generous storage space throughout, large rear garden, GCH & double glazing. The property would benefit from some decorative upgrading throughout but is an ideal purchase for first time buyers looking for a home to make their own.
Campbell Street is a quiet street in Ayr, within walking distance, or a short drive of, the town centre. There are excellent bus links from Prestwick Road (just a minute’s walk-away), and Newton-On-Ayr Train station, which is approx. 5-10 minutes’ walk away offers quick and easy access into Glasgow & Ayr. There are large supermarkets within short driving distance, as well as a range of other essential amenities incl. Post offices and medical centres. Newton Park is minutes away and offers an open space to go for walks, and is perfect for those with children and/or pets, with an enclosed playpark and a duck pond.
The property itself is deceptively spacious and offers flexible accommodation throughout. The current layout extends to a vestibule with storage cupboard off, leading to a spacious hallway with large under-stair cupboard. There is a generous, front-facing lounge with fireplace, and brightened by a bay window. Across from the lounge is a good-sized dining room/sitting room, with ample space for family dining and kitchen off. The kitchen offers access to the back garden, and leads to a shower room at the rear. Also on the ground floor is a rear facing double bedroom.
On the first floor, the landing provides excellent built in storage, as well as a small box room/walk-in cupboard. There are also 2 good-sized double bedrooms, one front and one rear facing.
Externally there are low maintenance front and rear gardens, both fully enclosed. The rear is of a good size and offers excellent potential for development or landscaping.
Dimensions
Lounge:14’10x15’1 approx.
Dining Room: 12’3x11’7 approx.
Kitchen: 8’4x8’4 approx.
Shower Room: 5’6x5’5 approx.
Bedroom 1: 10’0x11’7 approx.
Bedroom 2: 14’10x9’2 approx.
Bedroom 3: 11’7x10’3 approx.
Box Room/Storage: 4’5x9’3 approx
- End Terrace Villa
- 3 Double Bedrooms
- Lounge & Dining Room
- Shower Room
- Enclosed Front & Rear gardens
- Excellent Storage Throughout
- Deceptively Spacious Home
Posted 17/08/23, views 3
Contact the advertiser:


