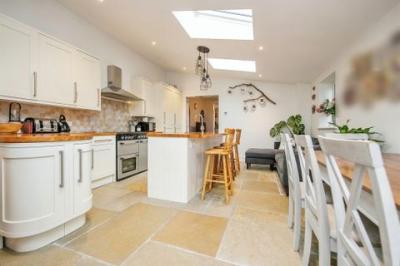Categories ▼
Counties▼
ADS » SUFFOLK » HINTLESHAM » REAL ESTATE » #112940
Summary
This Extended Three Bedroom Semi-Detached Cottage is located in the Popular Hintlesham Village. The Property benefits from a bespoke kitchen, limestone flooring, underfloor heating, parking for several cars, first floor bathroom & ground floor cloakroom, utility, study area & approx 200 ft garden description
A Three Bedroom Semi-Detached Cottage Situated in the popular village of Hintlesham offering impressive field views to rear. The property has a south easterly facing rear garden and is approximately 200ft plus long. The Home benefits from having been extended to the rear with multiple upgrades including a bespoke kitchen including island, limestone flooring, underfloor heating, modern bathroom, parking for several cars to side and into the rear garden, bespoke fitted wardrobes, first floor bathroom and ground floor cloakroom and utility and study areas.
Hintlesham is a small village in Suffolk and situated roughly halfway between Ipswich and Hadleigh, and provides convenient access to the A12 & A14 trunk roads. The village has its own Church of England Voluntary Aided junior school a public house called The George and the village is notable for Hintlesham Hall, a 16th-century Grade I listed country house, now operated as a hotel.
Hintlesham Hall is extremely well placed for exploring Suffolk’s delightfully unspoilt 16th century wool merchants’ villages, its pretty river estuaries and ‘Constable Country’.
Nearby Ipswich is the County Town of Suffolk and has the benefit of being home to a mainline railway station that gives direct access into London Liverpool Street, Cambridge, Norwich and many more destinations. It also has a rejuvenated waterfront Marina which boasts many restaurants, bars and cafes.
Entrance Porch
Accessed via entrance door, double glazed window to side, upvc door giving access to:
Lounge 22' 8" x 14' 2" max ( 6.91m x 4.32m max )
Double glazed window to front and side, fuel burner with slate base and oak mantle, two radiators and under stairs storage cupboard.
Kitchen/diner 18' 3" x 14' 3" ( 5.56m x 4.34m )
Three double glazed windows to side, three velux windows and patio doors giving access to the rear garden.
This bespoke kitchen is a shaker style with solid oak work surfaces, limestone flooring, under floor heating, a range of floor and base level units, central island with pull out bin, integrated dish washer, breakfast bar, butler sink with mixer tap over, double cooker point with extractor over, integrated fridge freezer and doors giving access to:
Utility 14' 8" x 6' 3" ( 4.47m x 1.91m )
Freestanding oil boiler, limestone flooring, shaker style units, oak work tops, plumbing for washing machine, space for fridge freezer and a fitted extractor vent.
Study Area 6' 4" x 4' 10" ( 1.93m x 1.47m )
Double glazed window to side, limestone flooring and under floor heating and fitted oak desk.
Cloakroom
Comprises of a low level w/c, vanity wash hand basin with chrome mixer tap over, extractor fan, limestone flooring and double glazed window to side.
First Floor Landing
Double glazed window to side and doors giving access to:
Bedroom Two 10' 4" x 7' 8" ( 3.15m x 2.34m )
Double glazed window to rear, fitted wardrobes with overhead storage units and radiator.
Bedroom Three 12' x 8' 4" ( 3.66m x 2.54m )
Double glazed window to front, further fitted wardrobes, radiator and panoramic field views.
Bathroom
Double glazed window to side, comprises of a P shaped bath with overhead shower and screen, vanity wash hand basin, low level w/c and chrome heated towel rail.
Second Floor Landing
Doors giving access to:
Bedroom One 12' 3" x 11' 10" ( 3.73m x 3.61m )
Double glazed window to side, comprises of built in wardrobes, fitted wall to wall, internal doors to the eves space for storage in the eves.
Outside
The property has a driveway to the side and front and further double gates leading to further parking to the rear.
The rear garden measures in excess of 200ft long, this is a fantastic family garden with far reaching field views which is south east facing, large lawned area, large patio areas with an outside light, tap and two power points. To the bottom of the garden there is vegetable patches, two sheds and a play area for children.
1. Money laundering regulations - Intending purchasers will be asked to produce identification documentation at a later stage and we would ask for your co-operation in order that there will be no delay in agreeing the sale.
2: These particulars do not constitute part or all of an offer or contract.
3: The measurements indicated are supplied for guidance only and as such must be considered incorrect.
4: Potential buyers are advised to recheck the measurements before committing to any expense.
5: Connells has not tested any apparatus, equipment, fixtures, fittings or services and it is the buyers interests to check the working condition of any appliances.
6: Connells has not sought to verify the legal title of the property and the buyers must obtain verification from their solicitor.
- Three Bedrooms
- Semi-Detached
- Ground floor Cloakroom & First floor Bathroom
- Bespoke Kitchen With Island
- Under floor Heating
- Utility & Study
- Approximatley 200ft South East Facing Garden
- Popular Village Location, With Good Access to A12 & A14
Posted 04/11/23, views 1
Contact the advertiser:


