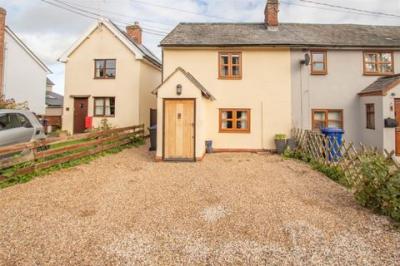Categories ▼
Counties▼
ADS » OXFORDSHIRE » CLARE » REAL ESTATE » #112957
Charming semi detached cottage that has been lovingly improved by the curent owners. The property has a beautiful blend of period features and modern fixtures and fittings to the re fitted kitchen & bathroom.
Clare is a truly lovely historic Suffolk town, famous for its many fine period houses and cottages, magnificent parish church, picturesque back waters and former market place. This charming town which is located in the Stour Valley close to the Essex/Suffolk borders also provides an extensive range of local amenities including a thriving Co-operative Supermarket, restaurants and a hotel. Other facilities available include a library, doctors' surgery, comprehensive school and for walkers there is the delightful country park which includes an ancient moated Norman castlemound. Further facilities including a mainline rail station are available in Sudbury (10 miles). The City of Cambridge is around 26 miles away and London Stansted Airport some 28 miles.
Entrance Porch
Solid Oak door to fornt, tiled flooring, inner doorway into:
Lounge: (3.48m x 3.23m (11'5 x 10'7))
Oak vaneer door, window to front, multifuel burner with Oak bressumer, wall uplighters, tiled flooring.
Kitchen (3.48m x 2.62m (11'5 x 8'7 ))
Open plan to dining area with a beautiful re fitted kitchen with Roman white gloss wall and base units with granite worksurfaces over, built in Bosch electric oven with Bosch induction hob over, Belfast style sink with mixer taps, built in Hotpoint dishwasher, cupboard housing gas boiler, water sofener, understairs storage, tiled flooring, radiator, stairs to landing, inset spotlights.
Dining Area (2.18m x 2.16m (7'2 x 7'1 ))
Door opening onto rear garden, window to rear, radiator. Tiled flooring, inset spotlights, Large walk in storage cupboard/pantry with window to front, radiator.
Bathroom
Fully tiled walls and flooring, white suite comprising low level WC, vanity wash hand basin, side panelled bath with shower over and glass screen, heated towel rail, inset spotlights, window to rear.
Bedroom One (4.34m x 2.97m (14'3 x 9'9 ))
Measured to back of fitted wardrobes, triple fitted wardrobes with sliding doors, additional wardrobe storage, exposed celing timbers, window to front, radiator.
Bedroom Two (3.43m x 2.46m (11'3 x 8'1 ))
Exposed celing timbers, window to rear, radiator.
Outside:
Front: Shingles driveway with off road parking for at least two cars, security lighting, side gated access.
Rear: Recently landscaped gardens being low maintenance enclosed by timber fencing with Indian sandstone patio, the remainder is laid to shingle, Timber built dog shelter is by seprate negotiation, securitty lighting, gated side access.
Material Information
Council Tax B
Freehold
West Suffolk Council
Special Notes
1. None of the fixtures and fittings are included in the sale unless specifically mentioned in these particulars.
2. Please note that none of the appliances or the services at this property have been checked and we would recommend that these are tested by a qualified person before entering into any commitment. Please note that any request for access to test services is at the discretion of the owner.
3. Floorplans are produced for identification purposes only and are in no way a scale representation of the accommodation.
- Open Plan Kitchen/ Dining Room
- Re Fitted Kitchen & Bathroom
- Tiled Flooring Throughout Downstairs
- Two Good Sized Bedrooms
- Gas Central Heating
- Landscaped Rear Gardens
- Off Road Parking
- Period Features
Posted 04/11/23, views 2
Contact the advertiser:


