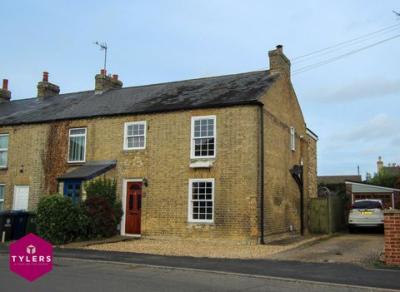Categories ▼
Counties▼
ADS » GLOUCESTERSHIRE » CAMBRIDGE » REAL ESTATE » #11303
An extended and much improved four bedroom end of terrace cottage offering excellent access to the village centre.
The residence stands end of terrace of mainly brick facing (partial rendered) elevations under a mainly pitched and tiled (partial felted) roof. The house offers comfortable living accommodation over two floors and enjoys open plan ground floor accommodation, perfect for entertaining. There is a pretty rear garden and the front garden is devoted to parking. The accommodation in detail comprises;
Entrance Hall
With ceramic tiled floor, stairs to first floor, understairs storage, radiator, door to;
Dining Room
With wood laminate flooring, double glazed french doors to the garden, sliding door to kitchen, radiator, opening to;
Living Room
With attractive open fireplace, double glazed sash window to front, wood laminate floor, radiator.
Kitchen
With single drainer 1 1/4 bowl sink unit, cupboard below, further wall, floor and drawer units, working surfaces and tiling to splashback areas. Fitted gas hob and electric oven, extractor hood, plumbing for washing machine, double glazed window to side, opening to;
Rear Hall
With double glazed door and window to side, cupboard and sliding door to;
WC
With low level WC, frosted double glazed window to rear, cupboard
Landing
With stripped wooden floorboards, access to loft.
Bedroom 1
With stripped wooden floorboards, double glazed window to front, radiator.
Bedroom 2
With stripped wooden floorboards, double glazed window to rear, radiator.
Bedroom 3
With stripped wooden floorboards, double glazed window to rear, radiator.
Bedroom 4
With stripped wooden floorboards, double glazed window to front, radiator.
Bathroom
With low level WC, pedestal washbasin, bath with Triton Jade 3 electric shower over, chrome heated towel rail, with stripped wooden floorboards, double glazed window to side.
Outside
The front garden is mainly gravelled providing parking for one car. There is gated side access to the Rear Garden which extends to approx 47ft (14.3m) in depth by approx 24ft (7.3m) in width, is laid to lawn with a covered deck/patio. There is a pond with waterfall, flower beds and timber shed.
Agents Notes
1. Tenure: Freehold
2. Council tax band: C - South Cambs District Council
3. EPC rating: Tba
4. Draft details awaiting owners approval.
- Extended end terrace house
- Four bedrooms
- Living Room with open fireplace
- Dining Room
- Re-fitted kitchen
- Ground floor cloakroom
- Gas central heating
- Double glazing
- Garden and parking
Posted 01/01/24, views 1
Contact the advertiser:


