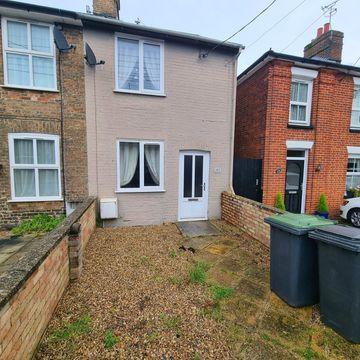Categories ▼
Counties▼
ADS » SUFFOLK » STOWMARKET » REAL ESTATE » #113128
Marks and Mann Ltd, are delighted to offer for sale this two bedroom end terraced house, situated on Lime Tree Place in Stowmarket. This property benefits from A spacious Lounge, Dining Room, Galley Kitchen and Ground Floor Bathroom. On the first floor there are Two Double Bedrooms. Externally the property benefits from a spacious Rear Garden and Off Road parking to the front of the property. In the valuer's opinion the property is very well presented and early viewing is highly recommended. Ideally situated a short distance away from Stowmarket town centre the property benefits from access to all the facilities provided as well as transport links via a bus stop a short distance away and Stowmarket train station.
Front Garden
Paved pathway. Shingled drive way. Front entrance door leading to:
Lounge
3.6m x 3.5m (11' 10" x 11' 6")
Double glazed window to front. Open fire. Polished real wood floor boards. Coved ceiling. Radiator. Door leading to:
Inner Hall
Stairs leading to first floor. Door leading to:
Dining Room
3.5m x 2.6m (11' 6" x 8' 6")
Double glazed window to rear. Coved ceiling. Radiator. Door leading to:
Kitchen
3.6m x 1.8m (11' 10" x 5' 11")
Double glazed window to side. Real oak work surfaces with cupboard above and below. Tiled Flooring. Four ring gas hob. Electric oven. Extractor hood.Part Tiled. Plumbing for Washing Machine. Plumbing for Dishwasher. Door leading to:
Rear Lobby
Built in cupboard with boiler. Radiator. Door to rear garden. Door leading to:
Ground Floor Bathroom
1.8m x 1.8m (5' 11" x 5' 11")
Double glazed window to rear. Tiled floor. Low level WC. Pedestal wash basin. Bath with shower over. Fully tiled walls. Radiator.
Bedroom One
3.6m x 3.2m (11' 10" x 10' 6")
Double glazed window to front. Cast iron fire place. Coved ceiling. Radiator.
Bedroom Two
3.5m x 2.6m (11' 6" x 8' 6")
Double glazed window to rear. Coved ceiling. Radiator.
Rear Garden
Laid to Lawn. Patio area. Shingled area. Outside tap.
Disclaimer
In accordance with Consumer Protection from Unfair Trading Regulations, Marks and Mann Estate Agents have prepared these sales particulars as a general guide only. Reasonable endeavours have been made to ensure that the information given in these particulars is materially correct but any intending purchaser should satisfy themselves by inspection, searches, enquiries and survey as to the correctness of each statement. No statement in these particulars is to be relied upon as a statement or representation of fact. Any areas, measurements or distances are only approximate.
School Admissions
To verify the school catchment area contact Suffolk County Council on . Purchasing a house in a certain area doesn't automatically guarantee a place at a school within the catchment area.
Useful Information
Please contact us if you require the postcode for this property to check the broadband speed in the area. You can visit : For this information.
Council Tax Band
At the time of instruction the council tax band for this property is band B.
- End Terraced House.
- Two Bedrooms.
- Dining Room.
- Kitchen.
- Rear Lobby.
- Ground Floor Bathroom.
- Double Glazing.
- Rear Garden.
Posted 04/11/23, views 2
Contact the advertiser:


