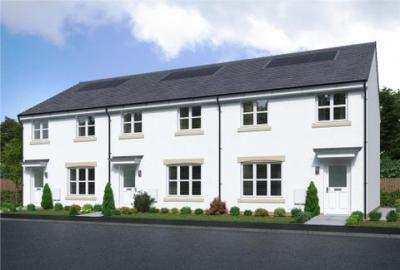Categories ▼
Counties▼
ADS » EAST AYRSHIRE » KILMAURS » REAL ESTATE » #113852
The Fulton Mid is a wonderful three-bedroom mid-terrace home. The separate lounge opens, through a lobby, into a beautifully designed open kitchen dining room where French doors to the garden keep the room light and airy and make outdoor meals a tempting option. Sharing the downstairs is a handy WC and useful storage cupboard to keep household management at bay. Upstairs, the principal bedroom features an en-suite shower and built-in wardrobe. The further two bedrooms offer the flexibility to be adapted to either a home office space or nursery. There is also a useful storage cupboard on the landing, making this home as practical as it is stylish.
Plot 38
Tenure: Freehold
Length of lease: N/A
Annual ground rent amount (£): N/A
Ground rent review period (year/month): N/A
Annual service charge amount (£): 120.84
Service charge review period (year/month): Yearly
Council tax band (England, Wales and Scotland): C
Reservation fee (£): 500
For more information about the optional extras available in our new homes, please visit the Miller Homes website.
Rooms
Ground
Lounge (3.989 x 3.87 m)
Kitchendining (5.051 x 2.996 m)
WC (1.88 x 1.172 m)
First
Principal Bedroom (2.889 x 3.597 m)
En-Suite (2.29 x 1.427 m)
Bedroom 2 (2.927 x 2.92 m)
Bedroom 3 (2.267 x 2.432 m)
Bathroom (2.1 x 1.7 m)
About Evergreen Manor
Surrounded by green space and only a ten-minute walk to the local shops, cafes and restaurants in the charming, historic village centre of Kilmaurs, Evergreen Manor offers countryside living while having great commuter links to Glasgow by road or rail.
Only three miles from Kilmarnock, this superb new neighbourhood of energy-efficient 3,4 and 5-bedroom homes combines peaceful countryside living with outstanding convenience.
Rural location
Easy access to Glasgow
Railway station close-by
Regular local buses
Good local primary school
Surrounded by picturesque green space
Near to shops, pubs, restaurants and local tennis club
Less than 10 miles to Barassie beach
Home working made easy with adaptable living space
Evergreen Manor is less than eight miles from the seaside attractions of Irvine and around 25 minutes from Glasgow by car. The village has excellent train connections, with direct services operating hourly into Glasgow Central, 40 minutes away, and less than 5 minutes to Kilmarnock. Local buses, some of them stopping around 250 yards from the development, link Kilmaurs with Kilmarnock, Stewarton and the villages to the north, and buses from Kilmarnock run to Glasgow, Ayr and other destinations.
The shops and local amenities in Kilmaurs village centre cover most everyday needs. There are newsagents, convenience stores, a post office, a traditional family butcher and a selection of food takeaways, hairdressers, a pharmacy, and traditional pubs.
There is plenty of green space in the village to explore - ideal for dog walks, cycling and exploring with the family.
Close by, Kilmarnock’s shops are found mainly in and around the pedestrianised King Street, a few yards from the train and bus stations. The town offers a comprehensive choice of retail shopping, including Marks and Spencer, Morrisons, Matalan, The Range, tk Maxx and Dunelm.
Within Burns Mall, major brands include Boots, Argos, New Look, jd Sports, Home Bargains and Poundland. There are also specialist and traditional retailers, supermarkets, and lively cafés and pubs.
Evergreen Manor offers the rare opportunity to enjoy all the benefits of rural living, with great commuting links and excellent attractions and amenities within easy reach.
Opening Hours
Our development sales centre and show home are open. Visit us anytime during our opening hours; no appointment is needed.
Disclaimer
The house plans shown above, including the room specifications, may vary from development to development and are provided for general guidance only. For more accurate and detailed plans for a specific plot, please check with your local Miller Homes sales adviser. Carpets and floor coverings are not included in our homes as standard.
- Mid-terrace home
- Feature entrance canopy
- Open plan kitchen dining area
- Separate lounge
- French doors to garden
- Downstairs WC
- Principal bedroom en-suite
- Built-in wardrobe to principal bedroom
- Handy storage
- Flexible home office space
- Off Street Parking
Posted 17/08/23, views 2
Contact the advertiser:


