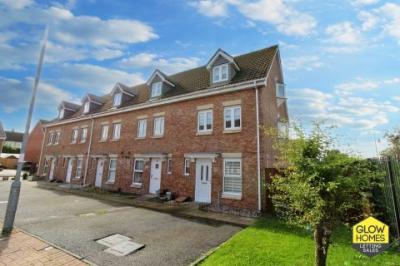Categories ▼
Counties▼
ADS » EAST AYRSHIRE » KILMARNOCK » REAL ESTATE » #113855
Detailed Description
35 Talisker Avenue is lcated in quiet pocket of Kilmarnock situated on generous size plot being End of Terrace. The property comprises of spacous lounge, modern fitted kitchen, 3 large double bedrooms, master suite with dressing room and en-suite, wc (located on ground floor) and family bathroom.
On approaching this property on Talisker Avenue it is immediately obvious that is well looked after and maintained. There is a multi car driveway to the front of the property.
The main hall downstairs provides access to the kitchen, lounge, wc and the stairs to the first floor. There is a great sized storage cupboard in the hall.
The lounge is situated at the rear of the property which overlooks the back garden.There are french doors leading directly onto the private enclosed garden.
The fully fitted modern kitchen comprises of beech wood base and wall units. There is a stainless steel integrated electric oven, gas hob and extractor hood. The kitchen is overlooking the front of the house.
Lastly downstairs there is a WC which comprises of a toilet and wash hand basin, both in white.
On the first floor of the house there are two extremely large double bedrooms, one faces to the front and one faces to the rear. There is plenty of space in both of the rooms to accommodate beds and furniture and still have ample floor space available.
In between the two bedrooms on the first floor is the main family bathroom.
Going up to the top floor (second floor) you come to the impressive master suite. This idyllic space feels like a getaway from the main part of the house. Again, like the rest of the house, the decor is modern and tasteful and has a very homely feel. On this level there is the main bedroom area with a window to the front of the house, there is a dressing room area at the rear which also has a window and then the en-suite shower room.
The rear garden is fully enclosed with a fence so is safe and secure. The rest of the garden is laid to lawn. The garden is level so children can use the space to play.
Overall, you will see with this family home has great potential for buyers looking for an affordable property to invest in. Early viewing is highly reccommended as properties like this are sought after within Kilmarnock.
Room sizes (approx):
Lounge - 4.06m x 4.96m
Kitchen - 1.89m x 4.1m
Master Bedroom - 2.93m x 4.64m
Dressing room - 1.91m x 3.08m
Bedroom - 2.98m x 4.08m
Bedroom - 2.81m x 4.03m
Kilmarnock also offers a wide range of high street shops, supermarkets, including retail parks, cinema and leisure centre and all professional facilities. The town centre provides a train station & bus station providing a regular service to Glasgow.
There is a wide range of schooling available in Kilmarnock.
- End Terrace Villa
- Three Double Bedrooms
- Spacious Lounge
- En-suite
- Walk in Wardrobe
- Family Bathroom
- Downstairs WC
- Large Corner Plot Garden
- Driveway for Off Street Parking
- Popular Location in Kilmarnock
Posted 17/08/23, views 2
Contact the advertiser:


