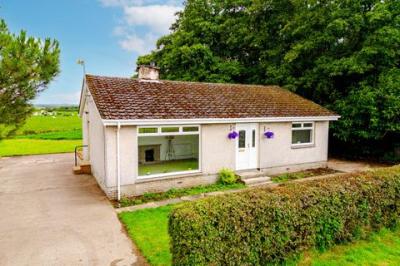Categories ▼
Counties▼
ADS » EAST AYRSHIRE » SORN » REAL ESTATE » #113856
‘The Hoose’ built in 1974, this idyllic two bedroom detached bungalow is ideally positioned on an extensive private plot surrounded by uninterrupted views of the rolling Ayrshire countryside and boasting a wealth of potential for further development subject to local planning consent. Easily accessible with direct access to Mauchline, Kilmarnock, direct transport links to the north and South M77 and all coastal routes.
Having been newly refurbished with contemporary neutral décor, newly fitted carpeting and stylish fixtures and fittings throughout, this is the ideal rural retreat and is sure to impress all who view.
Hallway
2.15m x 3.54m (7' 1" x 11' 7") Access is given via an outer UPVC door to a welcoming entrance hallway boasting fresh white decor, ceiling coving, two practical storage cupboards, a single door storage cupboard housing the electrics and newly fitted carpet. New cottage style wooden doors give access to all apartments.
Lounge
4.99m x 3.40m (16' 4" x 11' 2") Generously proportioned main apartment offering fresh neutral decor, a feature fire place with tiled surround, ceiling coving, newly fitted carpet and a large double glazed window to the front boasting uninterrupted countryside outlooks.
Kitchen
4.99m x 3.67m (16' 4" x 12' 0") Newly fitted dining sized kitchen complete with stylish matt white shaker style wall and base units providing ample storage with contrasting oak worksurface, integrated oven, induction hob with extractor hood, plumbing and space for a washing machine and fridge freezer, neutral decor with tiled splashback, plentiful space for dining table and chairs, practical storage cupboard, vinyl flooring and double patio doors to the rear offering access to the garden and open leafy outlooks.
Bedroom One
3.48m x 3.49m (11' 5" x 11' 5") The master bedroom is a spacious double with fresh white decor, ceiling coving, fitted carpet and a double glazed window to the front providing breathtaking countryside views.
Bedroom Two
3.48m x 3.58m (11' 5" x 11' 9") A spacious double bedroom boasting fresh neutral decor, ceiling coving, newly fitted carpeting and a double glazed window to the rear with far reaching countryside outlooks.
Bathroom
2.15m x 2.58m (7' 1" x 8' 6") Completing the accommodation is the newly fitted family bathroom comprising of a wash hand basin with vanity unit, wc, bath with overhead mains shower, chrome heated towel rail, marble effect wet wall finish to walls, ceiling spotlights, vinyl flooring and a double glazed opaque window to the rear.
Externally
Externally this property boasts an extensive wraparound plot covering 0.66 acres with a concrete drive to the side offering ample off street parking. The garden provides a large well manicured lawn with a chipped patio perfect for al fresco dining and entertaining and a large mature wooded area.
This generous plot offers scope for further development subject to relevant local consent.
Council Tax Band
Band D
Disclaimer these particulars are issued in good faith but do not constitute representations of fact or form part of any offer or contract. The matters referred to in these particulars should be independently verified by prospective buyers. Neither Greig Residential nor any of its employees or agents has any authority to make or give any representation or warranty whatever in relation to this property. All room dimensions are at widest points approx.
Posted 17/08/23, views 2
Contact the advertiser:


