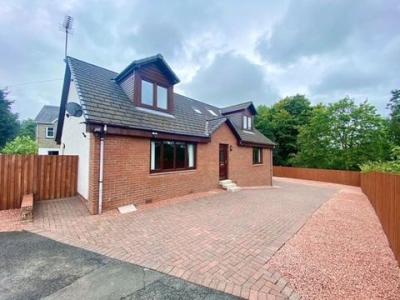Categories ▼
Counties▼
ADS » EAST AYRSHIRE » CUMNOCK » REAL ESTATE » #113876
Number 13A is a unique architect designed four bedroom detached chalet style family villa with driveway, double garage and enclosed gardens occupying a superb private plot with a lovely elevated woodland outlook to the front. Situated at the end of a quiet residential cul-de-sac and presented to the market in perfect move in condition, it is our opinion this lovely home will be of interest to a wide range of potential purchasers looking to secure their forever family home in the attractive country town of Cumnock.
In summary, the property comprises; entrance hall, bright and spacious lounge, dining room, beautiful modern fitted kitchen with integrated appliances and separate utility, two ground floor double bedrooms plus a luxurious shower room. Stairs rise from the impressive hall to the first floor which hosts two further double bedrooms both benefiting from integrated mirror wardrobes, en-suite bathroom's and a superb elevated outlook to the front. The property is complete with gas central heating, double glazing and high quality floor coverings throughout.
Externally there is a large monoblock driveway to the front providing secure off street parking for numerous vehicles which leads to a detached double garage with light, power and up and over door. There is further parking to the side which would suit those clients with larger vehicles or a motor home. Further enhancing this stunning family home is the fully enclosed child / pet friendly rear garden which enjoys a high degree of privacy and comprises an area of artificial lawn plus a fantastic raised timber decking which is perfect for outdoor entertaining, summer BBQ's and alfresco dining. There are also two timber summer houses which could be utilised for a variety of purposes which are complete with UPVC doors.
There is also a high specification hydrotherapy pool and barrel style sauna which the current vendors would be willing to discuss as a separate negotiation.
Demand for family homes within Cumnock remains extremely high therefore early viewing is recommended.
Dimensions-
Lounge; 17'7 x 13'2
Kitchen; 11'4 x 10'9
Utility; 6'6 x 10'9
Dining Room; 11'3 x 10'9
Bedroom; 9'6 x 7'7
Shower Room; 8'4 x 6'6
Bedroom; 14'1 x 9'6
Bedroom; 14'4 x 11'2
En-suite; 9'5 x 5'2
Office; 9'7 x 5'2
Bedroom; 14'1 x 11'2
En-suite; 7'8 x 5'2
Garage; 4.8m x 5.7m
Sat Nav - KA18 1PQ
Posted 17/08/23, views 3
Contact the advertiser:


