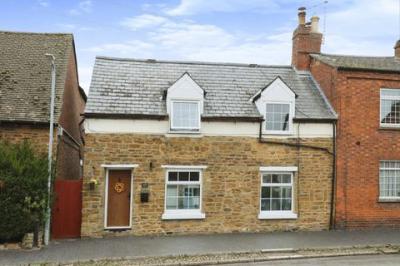Categories ▼
Counties▼
ADS » NORTHAMPTONSHIRE » BRAUNSTON » REAL ESTATE » #114397
Stunning extended stone cottage in the heart of the village with upgraded kitchen, upgraded bathroom, character features, large rear garden and rear vehicular access.
Further benefits include three double bedrooms, a ground floor cloakroom/WC, Characterful living room with exposed stonework and fireplace with wood burning stove, UPVC double glazing, oil fired heating with upgraded boiler, landscaped rear garden split into two areas and off-road parking.
Ground Floor
Enter straight into a welcoming and large living/dining room with exposed beams, central stone pillar and feature fireplace with cast iron wood burning stove. Timber latchlock doors lead to the stairs to the first floor and the kitchen/breakfast room. Extended recently, the kitchen has also been fully re-fitted with contrasting units and work surfaces and has a part vaulted ceiling with skylight velux windows. Integrated appliances include an oven, hob and cooker hood and there is also an exposed stone wall. A door leads out into a boot/dog/utility room with a door to the rear garden and the cloakroom/WC.
First Floor
A central landing has access to the loft space and a linen cupboard. Timber latchlock doors lead to the the bedrooms and bathroom. The master is a large dual aspect double with vaulted ceiling and exposed beams and floorboards. Bedroom two is also a double with exposed beams and chimney breast and three a small double overlooking the rear garden. The bathroom has been re-configured and re-fitted with a contemporary suite which includes a shower bath with mains fed shower system and mosaic tiling.
Outside
There is access to the entrance door and a side gate at the front. The longer than expected rear garden is split into two areas and offers a surprisingly high level of privacy. There is an adjacent artificial lawn split by a paved patio area and space, plumbing and electrics for a hot tub, along with a brick barbecue, mature flower borders, veg garden and a fitted gazebo. The second part of the garden has greenhouse, shed and summer house along with double gates to the rear vehicular access.
Parking
There is on street parking at the front of the property and a shared rear vehicular access from Church Road leading to a gated access to the rear garden with hardstanding and potential space for a garage. There is a right of way across the far end of the garden for sole use of access to No 58.
Location
Braunston is a sought after village situated on a hill above the A45 and the junction of the Grand Union and Oxford Canals. The village boasts several pubs (The Boathouse, The Admiral Nelson, The Plough, and The Wheatsheaf), a village shop with Post Office facilities, a fish and chip shop, hairdressers, a butchers and a primary school. Braunston Marina is a very beautiful and popular location and hosts several boating events each year. Situated on the Northamptonshire / Warwickshire border the village has excellent road links via the A45 with the M45, M1, M6 and M40 motorways all within 20 miles. There is also an excellent bus service giving access to nearby Daventry, Rugby and Northampton, the latter two both with mainline rail stations serving London and Birmingham.
General Information
Arrange to view 24/7 via or via our Central Property Experts on the number at the top of the page.
Property Ownership Information
Tenure
Freehold
Council Tax Band
D
Disclaimer For Virtual Viewings
Some or all information pertaining to this property may have been provided solely by the vendor, and although we always make every effort to verify the information provided to us, we strongly advise you to make further enquiries before continuing.
If you book a viewing or make an offer on a property that has had its valuation conducted virtually, you are doing so under the knowledge that this information may have been provided solely by the vendor, and that we may not have been able to access the premises to confirm the information or test any equipment. We therefore strongly advise you to make further enquiries before completing your purchase of the property to ensure you are happy with all the information provided.
- Stunning extended stone cottage
- Three double bedrooms
- Many character features
- Fully re-fitted kitchen/breakfast room
- Superbly upgraded bathroom
- Large living/dining room with wood burner
- Ground floor wc and utility/boot room
- Upvc double glazing and oil fired radiator heating
- Landscaped and private rear garden
- Rear vehicular access and off-road parking
Posted 18/10/23, views 1
Contact the advertiser:


