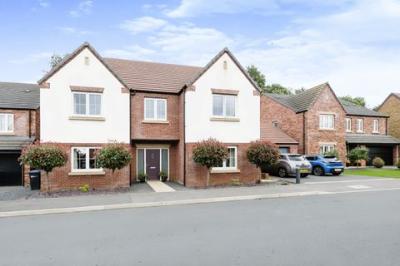Categories ▼
Counties▼
ADS » VALE OF GLAMORGAN » MOULTON » REAL ESTATE » #114405
A stunning family home offering large and versatile accommodation which includes: A superb kitchen/dining family room spanning the rear of the property with bi-fold doors to the garden; large master bedroom suite with dressing and shower room; guest bedroom with en-suite shower room; double garage and driveway with parking F0R six cars and A rear garden that backs onto trees.
Further benefits for this Oakham design Avant Homes built property includes five double bedrooms, two with en-suite bathrooms, a large living room with separate study/family room, large cloakroom/WC, utility room and family bathroom with bath and shower cubicle. The house has been constructed to a high standard with contemporary fittings throughout and is located in a quiet residential area just a 10-15 minute walk from the village centre.
Ground Floor
Enter into a grand and welcoming entrance hall with central staircase rising to the first floor. There is a large storage cupboard, ground floor cloakroom/WC and doors to all major ground floor rooms and finished with Amtico flooring. The study/family room is at the front of the property and also offers Amtico flooring; it could be used as a separate dining room, younger children's playroom, a teenage den or a large study. The sitting room is across the hallway, looks out to the front and has Amtico flooring. The hub of the home is the kitchen/dining/living room which spans the whole of the rear of the property, again features Amtico flooring and is split into each clearly defined space. The living area is at one end of the room with ample space for sofas and views out over the rear garden. In the middle is the dining area with space for a large table and chairs and bi-folding doors to the rear garden. There is a breakfast bar leading to the kitchen area which is comprehensively fitted with contrasting units and work surfaces, and is fully integrated with appliances to include double oven, gas hob, cooker hood, fridge/freezer and dishwasher. An additional utility room is fitted with matching units, has space for washing machine/tumble dryer and a door to the side.
First Floor
A large galleried landing has a large double storage cupboard and boiler/airing cupboard and access to the loft space. The master bedroom suite includes a large double bedroom, separate dressing area with fitted wardrobes and a high specification en-suite which includes a large walk-in double shower cubicle. Across the landing, the guest suite also includes a large double bedroom and high specification en-suite with walk-in double shower cubicle. Bedrooms three and four are also large doubles with ample space for wardrobes, and bedroom five is a standard double with space for a wardrobe. The spacious family bathroom is fitted with a bath and walk-in double shower cubicle.
Outside
The front garden has a paved path to the entrance door with slate borders and neat trees. The rear garden is fully enclosed and backs onto trees. There is a large adjacent decked patio and large lawn with flower borders. There is a side gate that leads out to the drive and a door to the garage.
Parking
A tarmac double driveway to the side of the property provides off-road parking for four cars leading to the garage. The double garage has two up and over doors, power points and lighting, loft storage and a door to the rear garden.
General Information
Arrange to view 24/7 via or via our Central Property Experts on the number at the top of the page.
Property Ownership Information
Tenure
Freehold
Council Tax Band
G
Disclaimer For Virtual Viewings
Some or all information pertaining to this property may have been provided solely by the vendor, and although we always make every effort to verify the information provided to us, we strongly advise you to make further enquiries before continuing.
If you book a viewing or make an offer on a property that has had its valuation conducted virtually, you are doing so under the knowledge that this information may have been provided solely by the vendor, and that we may not have been able to access the premises to confirm the information or test any equipment. We therefore strongly advise you to make further enquiries before completing your purchase of the property to ensure you are happy with all the information provided.
- Detached family home backing onto trees
- High specification fixtures throughout
- Five double bedrooms, two with en-suite shower rooms
- Comprehensive and integrated fitted kitchen
- Superb open plan living/dining/kitchen
- Master bedroom with dressing room and en-suite
- Ground floor cloakroom/wc and utility room
- Detached double garage and parking for six cars
- Landscaped rear garden
- Large and versatile accommodation
Posted 18/10/23, views 4
Contact the advertiser:


