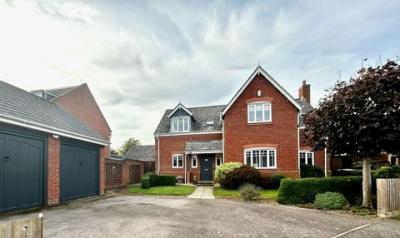Categories ▼
Counties▼
ADS » NORTHAMPTONSHIRE » OLD » REAL ESTATE » #114419
Summary
An excellent opportunity to purchase this beautifully presented four bedroom, detached family home with the most glorious open countryside views. This superb family home is located on the sought after Cherry Hill, within the village of Old in a prime position.
Description
The property has been impeccably maintained, a very warm and appealing family home with a pleasingly spacious layout & many desirable features including three reception rooms. Viewing is highly recommended.
On the upper floor the bedrooms lead off a sizable landing area. The main bedroom is at the rear and has fitted wardrobes and a en suite bathroom. There are a further three double bedrooms, two to the front, one with fitted wardrobes & one more to the rear with fitted wardrobes & en suite shower room, a good sized family bathroom completes the upstairs accommodation.
Outside the rear gardens are accessed via the house or side walkway. With a paved sun patio, mature hedges and flower beds with glorious views over the fields, offering a high degree of privacy. The front comprises of landscaped garden with mature hedgerows, an ample driveway allowing parking for up to four cars, leading to a large detached double garage.
Location
Old is well located for commuters with the nearest mainline station in Kettering with direct trains to London St Pancras International station in as little as 47 minutes. Further nearby stations in Northampton and Market Harborough also offer direct trains to London Euston or St Pancras International. There's also convenient access to the A14 which leads to the A1, M1 and M6.
Entrance Hall
Entered via porch to a double glazed door, stairs rising to first floor with storage cupboard under, mains smoke alarm, thermostat, wood flooring, doors to:-
Cloakroom
Window to front elevation, two piece suite comprising wc and wash hand basin, radiator.
Study 11' 3" max x 10' 2" max ( 3.43m max x 3.10m max )
Double glazed window to front elevation, radiator, BT point.
Lounge 23' 1" max x 12' 9" max ( 7.04m max x 3.89m max )
Double glazed window to front elevation, feature fire surround with gas fire inset, TV and BT point, two radiators, double glazed windows and French doors to rear garden, double opening doors to-
Dining Room 14' 2" max x 13' 10" max ( 4.32m max x 4.22m max )
Double glazed windows and French doors to rear elevation, radiator.
Kitchen 15' 2" x 10' 6" ( 4.62m x 3.20m )
Double glazed window to rear elevation, range of wall and base units with work surface over, sink and drainer with mixer taps, tiled splash backs, built in microwave, gas hob and oven with cooker hood over, integrated fridge/freezer and dishwasher, BT point, space for breakfast table.
Utility 7' 6" x 7' 3" ( 2.29m x 2.21m )
Fitted with base units with work surface over, sink and drainer, space for washing machine and dishwasher, double glazed window to front elevation, double glazed door to side elevation, extractor fan, combination boiler and fuse board.
First Floor Landing
Access to loft, Skylight, mains wired smoke alarm, radiator, airing cupboard, space for desk or small sofa, doors to:-
Bedroom One 14' 3" max x 11' 11" max ( 4.34m max x 3.63m max )
Double glazed window to rear elevation, radiator, BT point, walk in wardrobe.
En Suite
Three piece suite comprising low level wc, wash hand basin and panelled bath with shower and screen over, radiator and skylight to rear elevation.
Bedroom Two 12' 9" max x 10' 4" max ( 3.89m max x 3.15m max )
Double glazed window to rear elevation, radiator, built in wardrobe, BT point.
En Suite
Three piece suite comprising wc, wash hand basin, shower cubicle and radiator.
Bedroom Three 12' 5" max x 11' 3" max ( 3.78m max x 3.43m max )
Double glazed window to front elevation, radiator, built in wardrobe, BT point.
Bedroom Four 11' 8" x 10' 7" ( 3.56m x 3.23m )
Double glazed window to front elevation, radiator and BT point.
Family Bathroom
Two skylights, radiator, three piece suite comprising of panelled bath with shower and screen over low level wc, pedestal wash hand basin, tiled splash backs.
Outside
Front
With a double driveway, laid to lawn with path to front, flower beds and hedges and dual aspect side access to:-
Rear Garden
A northwestern fence enclosed rear garden which is mainly laid to lawn, paved patio area and path and outside tap. The rear garden has views across fields and a high degree of privacy.
Double Garage
With two up and over doors, power and light and fuse board.
1. Money laundering regulations - Intending purchasers will be asked to produce identification documentation at a later stage and we would ask for your co-operation in order that there will be no delay in agreeing the sale.
2: These particulars do not constitute part or all of an offer or contract.
3: The measurements indicated are supplied for guidance only and as such must be considered incorrect.
4: Potential buyers are advised to recheck the measurements before committing to any expense.
5: Connells has not tested any apparatus, equipment, fixtures, fittings or services and it is the buyers interests to check the working condition of any appliances.
6: Connells has not sought to verify the legal title of the property and the buyers must obtain verification from their solicitor.
- Village location
- Four bedroom family home
- Three reception rooms
- Ground floor cloakroom
- Utility
- Double garage
Posted 18/10/23, views 1
Contact the advertiser:


