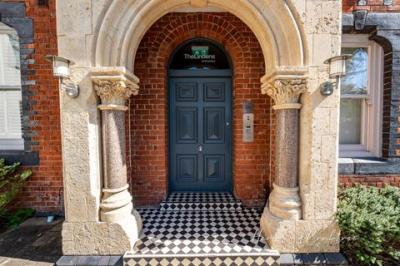Categories ▼
Counties▼
ADS » CARDIFF » CANTON » REAL ESTATE » #114553
A very stylish two-bedroom top-floor apartment in a highly regarded Portabella development. This luxury conversion is accessed from an impressive period entrance hall accessed from a private gated car park. Stairs lead up to the top floor and the private entrance leads to all rooms that in summary comprise: An open plan living/dining room and well-fitted kitchen, a master bedroom with a modern en-suite bathroom, a second bedroom, and a shower room. This apartment is set in a great location for Pontcanna's many wonderful eateries, parks and boutique shops, and also comes with no onward chain and gated parking.
Entrance
Enter into a communal hallway. Stairs rising up to the first floor.
Hallway
Built in laundry cupboard with hot water tank and plumbing for washing machine.
Kitchen/Living Room/Diner (5.89m max x 4.90m max (19'4 max x 16'1 max))
Open plan kitchen, living room and diner. Double glazed skylight windows to the side elevation. Double glazed wooden sash window overlooking the front elevation with shutter blinds. Kitchen is laid with wall and base units with quartz worktops over. Four ring Bosch ceramic hob with tiled splashback and cooker hood over. Integrated Bosch oven. Integrated Bosch microwave. Stainless steel integrated one bowl sink with mixer tap, instant hot water tap and water filtration. Integrated Bosch dishwasher. Integrated base fridge. Integrated base freezer. Integrated wine cooler fridge. Two electric radiators.
Bedroom One (3.10m max x 2.87m max (10'2 max x 9'5 max ))
Double glazed skylight windows. Double glazed wooden sash windows to the front elevation overlooking Conway Road. Electric Radiator. Door to the en suite.
Dressing Area (1.93m max x 2.29m max (6'4 max x 7'6 max))
En Suite (1.75m max x 1.75m max (5'9 max x 5'9 max))
Double glazed skylight window. W/C and wash hand basin. Bath with shower mixer. Extractor fan. Heated towel rail. Part tiled wall. Vanity cupboard. Shaver point.
Bedroom Two (2.44m max x 2.90m max (8' max x 9'6 max))
Double glazed skylight window. Electric Radiator.
Bathroom (1.80m max x 2.31m max (5'11 max x 7'7 max))
W/C and wash hand basin. Double shower with plumbed shower over with raindrop shower head and glass splashback screen. Vanity cupboard. Shaver point. Part tiled walls. Heated towel rail. Extractor fan.
Additional Information
Gated communal entrance with a parking space. Luxury vinyl flooring throughout.
- No chain
- Highly sought after location
- Two bedrooms
- Open plan style living
- Allocated Parking
- Gated community
- Viewings highly recommended
- EPC D
Posted 08/09/23, views 1
Contact the advertiser:


