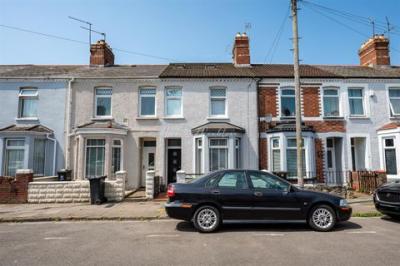Categories ▼
Counties▼
ADS » CARDIFF » CANTON » REAL ESTATE » #114559
A traditional bay fronted property situated in the desirable area of Canton in Cardiff. This impressive four-bedroom family home boats of a superb modern open plan kitchen/ dining room with bi folding doors to a landscaped garden.
The ground floor accommodation comprises a welcoming hallway, open plan lounge/sitting room with ample space for living and entertaining, and a modern kitchen/dining room with bi-fold doors on to the landscaped garden, providing an idyllic spot for al fresco dining.
On the first floor are four well-proportioned bedrooms and a family bathroom with shower over bath, perfect for a young family or couples wishing to downsize.
The property is situated close to Chapter Arts Centre, making it ideal for those looking for a home near lively cultural attractions. In addition, the nearby Thompsons Park provides a great opportunity for outdoor recreation.
This wonderful home also benefits from double glazing throughout, a well-maintained garden. It is sure to appeal to those looking for an attractive family home in a desirable area. Early viewing is highly recommended to avoid disappointment.
Canton, located in the West of Cardiff, is a vibrant community with plenty of local amenities and services. The area is served by numerous bus routes which provide easy access to Cardiff city centre and other areas of the city. There is excellent shopping at the nearby Morgan Arcade and local schools are easily accessible. In addition, Pen Y Peel Road is within walking distance of Cardiff University, making it ideal for students or academics looking for convenient access to the university campus. The area has plenty of cafes, bars and restaurants where you can enjoy some local delicacies or simply relax with friends and family. It’s no wonder that Canton is such a popular place to live!
Reception Hall
Door to the hall. Luxury vinyl flooring. Smooth plastered ceiling. Spotlights to the ceiling. Smoke detector. Radiator. Access to the lounge/ sitting room and open plan kitchen dining room. Staircase rising to the first floor with glass banister. Central heating thermostat control.
Cloakroom
A modern two piece suite in white comprising low level WC and wall hung wash hand basin. Light and extractor.
Lounge/ Sitting Room (7.26m'' max x 3.02m'' max (23'10'' max x 9'11'' ma)
A well presented reception room. Double glazed bay window to the front elevation. Smooth plastered ceiling. Two ceiling light points. Feature flooring. Underfloor heating in the sitting area. Alcoves ideal for storage and shelving. Door to the rear giving access to a useful room/ office.
Office/Utility Room (1.40m'' x 3.51m'' (4'7'' x 11'6''))
Radiator. Continuation of laminate flooring. Underfloor heating. Door to the rear elevation leading to cupboard suitable for storage. Double-glazed roof with window.
Kitchen/ Dining Room (7.59m'' max x 2.31m'' (24'11'' max x 7'7''))
A contemporary style open plan kitchen/ dining room with feature bi folding doors providing access to a landscaped garden. The kitchen features a good range of matching wall and base units with cupboards and drawers with complementary work surfaces over, One and a half bowl sink drainer unit with mixer taps. Integrated fridge and freezer. Additional integrated fridge. Integrated electric oven and induction hob with extractor set into ceiling. Integrated washing machine. Integrated dishwasher. Double glazed window to the side elevation. Feature flooring. Underfloor heating. Ample space for table and chairs. Smooth plastered ceiling. Spotlights to the ceiling.
Landing
Smooth plastered ceiling. Spotlights to the ceiling. Staircase rising to the second floor with glass ballustrade. Doors to bedrooms and bathroom.
Bedroom Two (3.25m' max x 2.77m'' max (10'8' max x 9'1'' max))
A light and well presented double bedroom with double glazed window to the rear elevation with aspect to the garden. Built in double wardrobes. Smooth plastered ceiling. Spotlights to the ceiling. Radiator. Power points.
Bedroom Three (2.95m'' x 2.46m'' (9'8'' x 8'1''))
A light bedroom with double glazed window to the rear elevation with aspect to the garden. Radiator. Smooth plastered ceiling. Power points. Built in airing cupboard.
Bedroom Four (1.98m'' x 2.46m'' (6'6'' x 8'1''))
Double glazed leaded window to the front elevation. Radiator. Smooth plastered ceiling. Power points.
Bathroom
A well designed contemporary style bathroom. Featuring a four piece suite in white comprising: Inset bath, fitted shower cubicle with mains pressure shower, wash hand basin and close coupled WC. Walls are part tiled. Smooth plastered ceiling. Spotlights to the ceiling.
Second Floor Landing
Bedroom One (4.55m'' x 2.69m'' (14'11'' x 8'10''))
A superb master bedroom suite. Smooth plastered ceiling. Double glazed window to the front and rear elevations. Built in storage cupboards. Radiator. Access to
En Suite Shower Room
A modern three piece suite in white comprising: Fitted shower cubicle with mains pressure shower, wash hand basin and low level WC. Walls are part tiled. Skylight window.
Outside Front
Small enclosed fore court garden.
Outside Rear
The rear garden has been landscaped. Enclosed garden with composite decking. Garden laid to astro turf. Raised borders. Gas BBQ to remain.
- Superb property
- Four bedrooms
- Cloakroom, stylish bathroom & en suite shower room
- Open plan kitchen/ dining room
- Sought after location
- Close to Thomsons park
- Close to Chapter Arts centre
- Walking distance to city centre
- No onward chain
- EPC - D
Posted 08/09/23, views 2
Contact the advertiser:


