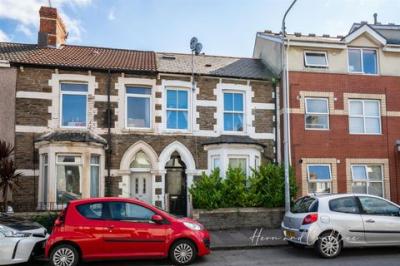Categories ▼
Counties▼
ADS » CARDIFF » CANTON » REAL ESTATE » #114560
A well-placed, chain-free, ground-floor apartment with a private garden.
Perfectly positioned for easy access to Llandaff fields and the plethora of Pontcanna's eateries, coffee shops and boutiques. Accommodation includes a communal entrance and private front door leading to the large open plan living, dining and kitchen room, a large double bedroom to the front, a fitted three-piece bathroom to the rear and a good sized private landscaped garden sits to the rear of the apartment with sun terrace.
Please contact Hern and Crabtree Pontcanna for further information.
Front
Communal front forecourt garden.
Communal Entrance
Enter via a communal entrance. Door to the ground floor flat.
Living Room (4.04m max x 3.56m max (13'3" max x 11'8" max ))
Double glazed window to the front elevation. Radiator. Tiled flooring. Opening to the kitchen. Door to bedroom.
Bedroom (3.71m max x 4.11m max (12'2" max x 13'6" max ))
Double glazed PVC bay sash windows to the front elevation. Radiator. Coved ceiling.
Kitchen (3.94m max x 2.62m expanding to 3.28m (12'11" max)
Double gazed bay window to the side elevation. Wall and base units with worktops over. Integrated four ring hob with tiled splash back and cooker hood over. Integrated oven. Integrated base fridge. Integrated base freezer. Integrated slimline dishwasher. One bowl sink and drainer. Tiled flooring. Radiator. Walkway to an inner lobby.
Lobby
Double glazed French doors leading to the garden. Space and plumbing for washing machine. Gas combination boiler within the recess.
Bathroom (2.39m max x 1.73m max (7'10" max x 5'8" max))
W/C and wash hand basin. Bath with shower over. Mirror. Vinyl flooring. Part tiled walls. Heated towel rail.
Garden
Enclosed rear garden. Astro turf. Mature trees. Decking. PVC covered sitting area. Gate to the rear. Storage shed. Cold water tap.
Posted 08/09/23, views 2
Contact the advertiser:


