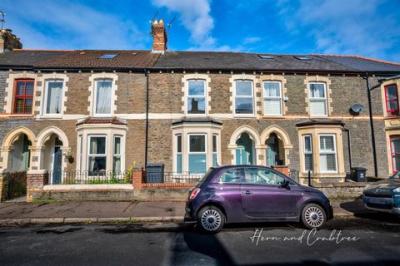Categories ▼
Counties▼
ADS » CARDIFF » PONTCANNA » REAL ESTATE » #114562
A handsome period property that houses a beautifully finished re-fitted interior. This house has undergone a transformation from top to bottom and offers the opportunity to purchase a stunning three-bedroom house with a landscaped garden, that is perfectly positioned for the afternoon sun.
Accommodation includes a well-appointed bay-fronted living room, a stylish cloakroom, an office/playroom and a sleek modern fitted kitchen-breakfast room. Upstairs there are three bedrooms, all of good proportions and served by a refitted bathroom suite.
Priced to sell with no chain and viewing highly advised.
Front
Front forecourt garden. Stone patio. Low rise brick wall with wrought iron railings and gate. Tiled path leading to the entrance.
Storm Porch
Storm porch to the front elevation.
Entrance Hall
Double glazed wooden door to the front elevation with obscure window and traditional etched glass window over. Coved ceiling. Stairs leading to the first floor. Tiled flooring. Radiator. Under stairs storage cupboard.
Cloakroom
W/C and wash hand basin. Extractor fan. Marble tiled flooring.
Living Room (4.14m max x 3.81m max (13'7 max x 12'6 max))
Double glazed bay window to the front elevation. Coved ceiling. Radiator. Cast iron fireplace with a granite hearth. Cupboard built into the alcove.
Office/Play Room (2.92m max x 2.03m max (9'7 max x 6'8 max))
Double glazed door leading out to the garden with window over. Radiator.
Kitchen/Dining Room (6.02m max x 3.12m max (19'9 max x 10'3 max))
Double glazed French doors leading to the garden. Double glazed window to the side elevation. Base units with marble worktops over. Four ring induction hob. Integrated oven with tiled splashback and cooker hood over. Integral sink with mixer tap. Integrated washing machine. Space for further appliances. Pull out pan drawers. Integrated fridge freezer. Parkave style wooden flooring. Spotlights.
Landing
Split level landing. Stairs rise up from the entrance hall. Wooden handrail, spindles and matching bannister. Loft access hatch.
Bedroom One (5.79m max x 3.56m max (19' max x 11'8 max))
Tow double glazed windows to the front elevation. Vertical Radiator. Cast iron feature fireplace.
Bedroom Two (3.30m max x 3.48m max (10'10 max x 11'5 max))
Double glazed window to the rear elevation. Cast iron feature fireplace. Radiator.
Bedroom Three (3.15m max x 3.07m max (10'4 max x 10'1 max ))
Double glazed window to the rear elevation. Radiator. Concealed Baxi combination boiler.
Bathroom (2.67m max x 2.03m max (8'9 max x 6'8 max))
Double glazed obscure window to the side elevation. W/C and wash hand basin. Bath with plumbed shower over and glass splashback screen. Heated towel rail. Extractor fan. Pat tiled walls. Tiled flooring.
Garden
Enclosed rear garden. Part patio with stone chipping sidings. Lawn.
- Beautifully presented family home
- Three bedrooms
- Period features & character
- Downstairs cloakroom
- Open plan kitchen/dining room
- Sought after location
- Walking distance to all amenities
- Close to Pontcanna fields
- Easy access to city centre of Cardiff
- EPC
Posted 08/09/23, views 2
Contact the advertiser:


