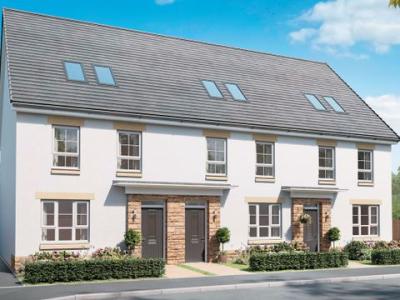Categories ▼
Counties▼
ADS » MIDLOTHIAN » ROSLIN » REAL ESTATE » #114595
The Durris is intelligently designed over three storeys; it gives you the flexibility to create a home that fits your current family lifestyle. With versatile rooms spread over three floors, you can create any room to be anything you like. There is plenty of space in the open-plan kitchen/dining room which opens out onto the back garden. A utility space and downstairs WC are located just off the kitchen. A separate lounge with under-stair storage overlooks the front garden. On the first floor, there are two double bedrooms and a family bathroom with separate shower. And, the second floor is dedicated to the main bedroom with en suite shower room.
We could contribute up to £16,840 towards your new home, plus we've included flooring & upgrades worth over £9,700. T&cs apply, speak to A sales adviser for full details.
Rooms
1
Bathroom (2451mm x 2505mm (8'0" x 8'2"))
Bedroom 2 (4807mm x 3039mm (15'9" x 9'11"))
Bedroom 3 (2594mm x 3577mm (8'6" x 11'8"))
2
Bedroom 1 (4470mm x 4807mm (14'7" x 15'9"))
Ensuite 1 (2366mm x 2003mm (7'9" x 6'6"))
G
Kitchen / Dining (3599mm x 3591mm (11'9" x 11'9"))
Lounge (4650mm x 3708mm (15'3" x 12'1"))
WC (1743mm x 1146mm (5'8" x 3'9"))
About St Clair Mews
Located just in the picturesque town of Roslin in Midlothian, surrounded by idyllic countryside with great commuter links, St Clair Mews is a development of 3 and 4 bedroom homes just 7 miles from Edinburgh city centre.
The countryside is on your doorstep with picturesque walks and the beautiful scenery of Roslin Glen Country Park, not to mention historic locations such as the famous Rosslyn Chapel. There are plenty of local sought-after amenities within the Roslin community including well-regarded schools nearby.
For commuters, the development is situated near the Edinburgh City Bypass which will connect you to other main road links for those travelling to locations across the central belt and beyond, such as the M8, M9 and M90.
Leisure
There are plenty of walks and open spaces around the development. Loanhead Lesiure Centre and Pool is 2.6 miles away.
Education
Primary School - Roslin Primary School
High School - Beeslack Community High School
Shopping
The are a couple of small shops on the Main Street for those every day essentials and for the bigger shop, an asda and Sainsbury's are located just over 2 miles away.
Transport
Lothain Buses have 3 bus routes running through Lothian, taking you to Edinburgh City Centre and as far as Musselburgh. These run daily with frequent services.
The development is close to the Edinburgh City Bypass for those travelling by car to Edinburgh and further afield.
Health
Hospital: Royal Infirmary of Edinburgh, EH16 4SA
Doctors: Roslin Medical Practice, EH25 9NT
Dentist: Roslin Dental Practice, EH25 9LE
Pharmacy: Roslin Pharmacy & Dental Clinic, EH25 9NT
Opening Hours
Monday 12:30-17:30, Tuesday Closed, Wednesday Closed, Thursday 10:00-17:30, Friday 10:00-17:30, Saturday 12:00-17:30, Sunday 10:00-17:30
Directions
Roslin is signposted from the A720, Edinburgh City By-pass at “Straiton Junction”. Follow signs for “A701 Penicuik, Peebles”.
Go past ikea, an asda supermarket on the A701.Carry straight on through the traffic lights just past the Nissan showroom, entering the village of Bilston. Take the first left at a small roundabout just after you enter Bilston, signposted “B7006 Roslin”. And follow the road to Roslin (approx 1 mile). St Clair Mews is located at the beginning of the village.
Disclaimer
Please note that all images (where used) are for illustrative purposes only.
- £16,840 towards mortgage or deposit
- Flooring & upgrades worth over £9,700
- Ready to move into
- Set over three floors
- Allocated parking space
- Top floor dedicated to main bedroom suite
- Kitchen/dining room
- Patio door to garden
- Separate lounge
- Three double bedrooms
Posted 18/08/23, views 2
Contact the advertiser:


