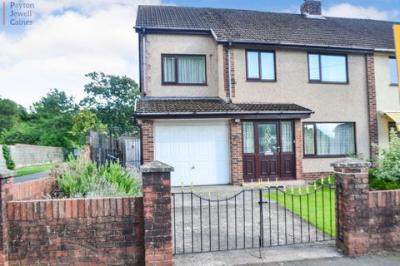Categories ▼
Counties▼
ADS » NEATH PORT TALBOT » BAGLAN » REAL ESTATE » #114635
We are pleased to welcome to the market this rare opportunity to purchase this four bedroom semi detached home which is situated within the popular residential area of Baglan. Local shops and Baglan Park are close by and there are good road and bus links available to local schools, the M4 for commuter access and Aberavon seafront.
Accommodation briefly comprises hallway, two reception rooms, kitchen, master bedroom and ensuite, three further bedrooms and family bathroom.
Externally there are enclosed front and rear gardens with off road parking and integral garage.
Entrance
Accessed via part glazed PVCu front door with side glazed panels into:
Porch
Respatex clad ceiling. Brick painted walls. Fitted carpet. Glazed wooden door through to:
Hallway
Artexed ceiling and coved. Emulsioned walls with picture rail. Radiator. Fitted carpet. Staircase to first floor accommodation. Doors leading off.
Reception 1 (3.65m x 3.61m (12' 0" x 11' 10"))
Tiled ceiling and coved. Emulsioned walls. Front facing PVCu double glazed window. Radiator. Wooden glazed door with glazed side panels. Fitted carpet.
Reception 2 (4.13m x 3.71m (13' 7" x 12' 2"))
Artexed ceiling and coved. Emulsioned walls with one feature artexed wall. Rear facing PVCu sliding doors. Radiator. Fitted carpet. Marble hearth and plaster fire surround with inset gas fire.
Kitchen (4.72m x 4.23m (15' 6" x 13' 11"))
Skimmed ceiling and coved. Emulsioned walls. Ceramic tiles to splash back areas. Two rear facing PVCu windows. PVCu part glazed door leading to rear garden. Radiator. Ceramic floor tiles. Kitchen is fitted with a range of solid wood wall and base units with laminate worktops. Four ring stainless steel built in gas hob with built in electric oven below and overhead extractor hood. Stainless steel sink and drainer. Under counter space for washing machine. Breakfast bar with under counter space for appliances. Cupboard housing wall mounted combination boiler.
Landing
Artexed ceiling. Loft access hatch with drop down ladder giving access to the boarded out loft space with velux window. Emulsioned walls. Fitted carpet. Built in storage cupboard.
Bedroom 1 (4.99m x 2.59m (16' 4" x 8' 6"))
Skimmed ceiling. Inset spotlight. Emulsioned walls. Front facing PVCu double glazed window. Radiator. Fitted carpet. Built in three door wardrobe. Door into:
En Suite (2.58m x 2.0m (8' 6" x 6' 7"))
Skimmed ceiling. Inset spotlights. Emulsioned walls. Ceramic tiles to splash back areas. Rear facing PVCu frosted double glazed window. Radiator. Fitted carpet. Room is fitted with a four piece suite comprising low level w.c. Pedestal wash hand basin, Jacuzzi style bath with centre fill chrome hot and cold mixer tap and shower attachment and built in shower cubicle with wall mounted shower ceramic tiles to the walls and bi-fold glass doors.
Bedroom 2 (3.83m x 2.71m (12' 7" x 8' 11"))
2.71m to the wardrobes.
Skimmed ceiling. Emulsioned walls. Front facing PVCu double glazed window. Radiator. Fitted carpet. Floor to ceiling built in storage with sliding doors.
Bedroom 3 (4.18m x 2.73m (13' 9" x 8' 11"))
2.73m to the wardrobes.
Skimmed ceiling and coved. Emulsioned walls. Rear facing PVCu double glazed window. Radiator. Fitted carpet. Floor to ceiling built in storage with sliding mirrored doors.
Bedroom 4 (2.66m x 2.17m (8' 9" x 7' 1"))
Skimmed ceiling and coved. Papered walls. Front facing PVCu double glazed window. Radiator. Fitted carpet. Built in storage wardrobe.
Family Bathroom (2.18m x 2.14m (7' 2" x 7' 0"))
Artexed ceiling and coved. Floor to ceiling ceramic wall tiles. Rear facing frosted PVCu double glazed window. Radiator. Fitted carpet. Room is fitted with a cream three piece suite comprising pedestal wash hand basin, w.c. Panelled bath with wall mounted shower and glass shower screen.
Outside
Front garden is bounded on three sides by wall. Iron gates onto concrete driveway leading to integrated single garage, accessed via up and over door. Garden is laid mainly to lawn with borders planted with mature shrubs and flowers. Wrought iron gate leading to rear garden.
Attractive large generous sized garden bounded on three sides by wall. Concrete path leading to sun terrace to the rear. Two lawned areas and large ornamental pond. Aluminium green house. Block built storage shed with courtesy door and window. Several borders planted with mature shrubs, flowers and trees.
- Four bedroom semi detached house
- Two reception rooms
- Master bedroom-ensuite
- Off road parking-integral garage
- No ongoing chain
- Council Tax d-epc
Posted 18/08/23, views 2
Contact the advertiser:


