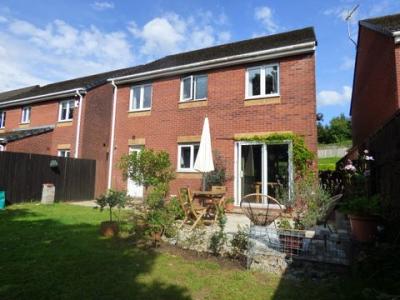Categories ▼
Counties▼
ADS » NEATH PORT TALBOT » NEATH » REAL ESTATE » #114643
We are pleased to offer for sale this very well presented four bedroom detached property situated on this popular residential development with all local amenities close by. The accommodation further comprises of entrance hall, good size lounge, dining room, modern fitted kitchen, utility room, downstairs cloakroom and modern bathroom suite to the first floor. The property further benefits from having an en-suite shower room to the master bedroom, gas central heating, double glazing, gardens to both front and rear along with driveway leading to a single integral garage. It is ideal for a young family and internal viewing is highly recommended.
Entrance Hall
Entered via half glazed front door, stairs leading to the first floor.
Lounge (4.32m x 3.30m (14' 02" x 10' 10"))
A comfortable nicely decorated reception room with quality laminate flooring, double glazed window to the front. Access to:
Dining Room (3.40m x 2.44m (11' 02" x 8' 0"))
Second reception room with quality laminate flooring, patio doors leading out to the rear garden.
Kitchen (3.40m x 3.05m (11' 02" x 10' 0"))
A reasonable size kitchen that is fitted with a range of modern base/wall units to include space for a dishwasher. Integrated gas hob and electric oven. Under stairs storage cupboard, double glazed window to the rear.
Utility Room (1.63m x 1.63m (5' 04" x 5' 04"))
A small but ideal utility area with fitted base unit with space for the washing machine. Wall mounted gas central heating boiler, door to the rear garden. Door to:
Cloakroom
Suite comprises of wash hand basin and low level w.c. Extractor fan.
First Floor
Landing
Airing cupboard to the side and access to the insulated loft.
Bedroom 1 (4.01m x 3.30m (13' 02" x 10' 10"))
A good double bedroom with double glazed window to the front. Door to:
En-Suite
Suite comprises of shower cubicle, wash hand basin and low level w.c. Double glazed window to the front.
Bedroom 2 (3.25m x 3.00m (10' 08" x 9' 10"))
Second double bedroom with double glazed window to the front.
Bedroom 3 (3.91m Max x 2.90m (12' 10" Max x 9' 06"))
A good third bedroom with double glazed window to the rear.
Bedroom 4 (3.81m x 2.34m (12' 06" x 7' 08"))
Again a good size fourth bedroom with double glazed window to the rear.
Bathroom
White suite comprising of panelled bath with shower attachment, wash hand basin and low level w.c. Double glazed window to the rear.
Front Garden
Area laid to lawn, driveway with parking for two cars as well as giving access to a single integral garage.
Rear Garden
A level block paviar patio area, mixed flower beds and area laid to lawn. There is also a lower tier to the garden. Pedestrian side access.
- Detached property
- Very well presented
- Four good size bedrooms
- Two reception areas
- Good size fitted kitchen
- En-suite and bathroom
- Cloakroom and utility
- Gas central heating
- Double glazing
- Gardens and garage
Posted 18/08/23, views 2
Contact the advertiser:


