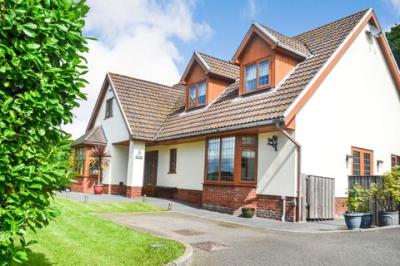Categories ▼
Counties▼
ADS » NEATH PORT TALBOT » MARGAM » REAL ESTATE » #114646
We are pleased to welcome to the market this rare opportunity to purchase this three bedroom detached home located on a desirable development where properties rarely come up for sale. The property is beautifully presented throughout offering generous sized accommodation and benefiting from PVCu double glazing and electric shutters to the rear windows.
Accommodation briefly comprises hallway, cloak room, two reception rooms, downstairs bathroom, kitchen/diner, utility room, master bedroom and ensuite, two bedrooms and family bathroom.
Externally there are enclosed front and rear gardens with private driveway and single garage.
Entrance
Accessed via part glazed Oak effect PVCu double glazed door with side panel leading into:
Hallway
Skimmed ceiling and coved. Inset spotlights. Emulsioned walls. Radiator. Wood effect laminate floor. Stairs leading to first floor accommodation with storage below. Doors leading off.
Cloak Room
Skimmed ceiling and coved. Inset spotlights. Emulsioned walls. Front facing Oak effect PVCu double glazed window. Radiator. Continuation of the laminate flooring.
Reception 1 (5.66m x 3.38m (18' 7" x 11' 1"))
5.66m into the bay.
Papered ceiling and coved. Emulsioned walls. Front facing square bay with Oak effect PVCu double glazed windows. Radiator. Fitted carpet. Wall mounted electric fire.
Reception 2 (4.98m x 3.37m (16' 4" x 11' 1"))
Papered ceiling and coved. Emulsioned walls. Rear facing Oak effect PVCu double glazed window. Side facing Oak effect PVCu french doors with side panels to garden. Radiator. Fitted carpet.
Downstairs Bathroom (3.75m x 1.97m (12' 4" x 6' 6"))
Skimmed ceiling. Inset spotlights. Floor to ceiling ceramic wall tiles. Ceramic floor tiles. Rear facing frosted Oak effect PVCu double glazed window. Radiator. Room is fitted with a four piece white suite comprising vanity wash hand basin set within vanity unit, bidet, corner w.c. And wall mounted shower with white shower tray and glass doors.
Kitchen-Diner (8.79m x 5.55m (28' 10" x 18' 3"))
Skimmed ceiling and coved. Emulsioned walls. Front facing PVCu Oak effect double glazed bay window. Side facing PVCu Oak effect double glazed window and french doors leading to garden. Radiator. Wood effect laminate flooring. Kitchen is fitted with a range of melamine wall and base units with laminate worktop. Grey melamine one and a half sink and drainer. Six ring triple oven Aga with side griddle plate. Overhead stainless steel extractor hood. Two integrated drinks coolers. Integrated fridge/freezer and dish washer.
Utility Room (3.75m x 2.20m (12' 4" x 7' 3"))
Skimmed ceiling and coved. Emulsioned walls. Ceramic tiles to splash back areas. Part glazed Oak effect PVCu double glazed door leading to rear garden. Ceramic floor tiles. Room is fitted with a range of melamine base units and laminate worktop. Under counter space for two appliances. Round stainless steel sink. Tall cupboard housing combination gas boiler. Built in pantry/storage cupboard.
Landing
Skimmed ceiling. Inset spotlights. Emulsioned walls. Rear facing velux window. Radiator. Fitted carpet. Doors leading off.
Bedroom 1 (5.25m x 3.86m (17' 3" x 12' 8"))
Skimmed ceiling. Emulsioned walls. Front facing Oak effect PVCu double glazed window. Radiator. Fitted carpet. Built in wardrobe. Door into:
En Suite (2.13m x 2.00m (7' 0" x 6' 7"))
Skimmed ceiling. Floor to ceiling ceramic wall tiles. Rear facing velux window. Radiator. Fitted carpet. Room is fitted with a three piece suite comprising low level w.c. Vanity wash hand basin set within a white gloss vanity unit and corner shower cubicle with white shower tray, wall mounted shower and glass doors.
Bedroom 2 (5.69m x 4.61m (18' 8" x 15' 1"))
Skimmed ceiling. Ceiling fan light. Emulsioned walls. Front facing Oak effect PVCu double glazed window. Two radiators. Fitted carpet. Built in double wardrobes with mirrored doors.
Bedroom 3 (4.40m x 2.80m (14' 5" x 9' 2"))
Skimmed ceiling. Loft access hatch. Emulsioned walls. Front facing Oak effect PVCu double glazed window. Radiator. Fitted carpet. Built in storage cupboard.
Family Bathroom (3.49m x 2.73m (11' 5" x 8' 11"))
Skimmed ceiling. Floor to ceiling ceramic wall tiles to two walls and two walls emulsioned. Rear facing velux window. Radiator. Fitted carpet. Room is fitted with a three piece white suite comprising vanity wash hand basin set within vanity unit, low level w.c. And freestanding claw foot bath with chrome centre fill mixer taps and shower attachment.
Outside
Accessed via a private road, the driveway leads to a single garage with traditional up and over garage door. Front garden is laid mainly to lawn and bounded with trees and wood fence. Grey porcelain patio and pathway leading to front door. Wooden side gates leading to rear of property. Grey porcelain tiled patio leading around the outside of the property.
Rear garden is bounded by wood fence. Continuation of the grey porcelain tiled patio. Attractive garden with the focal point being an ornamental pond with borders planted with mature shrubs.
- Three bedroom detached house
- Two reception rooms
- Two bathrooms
- Master bedroom-ensuite
- Private driveway with single garage
- Council Tax f-epc
Posted 18/08/23, views 2
Contact the advertiser:


