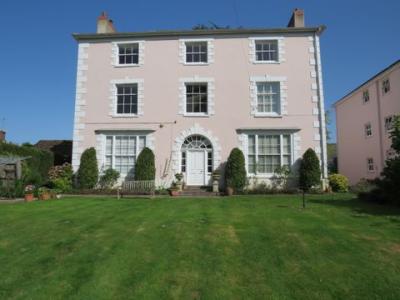Categories ▼
Counties▼
ADS » MONMOUTHSHIRE » LLANBADOC » REAL ESTATE » #114695
A rare opportunity to acquire an attractive first floor apartment occupying part of this Grade II Listed Georgian residence in this highly regarded locality in the historic town of Usk. The Lawns is situated behind a stone wall set well back off New Market Street standing in impressive mature grounds and benefiting from views of the River Usk. The property further benefits from gas fired central heating and off street allocated parking.
The accommodation with approximate room sizes is as follows:
Ground floor
Communal entrance hall with stairs to first and second floors.
Entrance hall with front door, radiator, picture rail, wall mounted coat rack, wall mounted mirror, radiator, central heating thermostat control, doors to all rooms.
Lounge / dining room (18’11”’ x 15’9”) (5.75m x 4.80m) with hardwood sash window to side elevation, hardwood sash window to rear elevation with beautiful views over the gardens and the River Usk, feature stone fireplace with Georgian style cast iron insert, marble hearth and wooden over mantle, picture rail, two radiators, TV aerial point, telephone point, kitchen (9’10” x 9’5”) (3.00m x 2.87m) with range of fitted wall and floor units with laminate work surfaces, stainless steel single drainer sink unit with mixer tap, integrated Hotpoint electric cooker, four ring gas hob unit with extractor cooker hood over, plumbing for washing machine, laminate flooring, two hardwood sash window to side elevation, extractor fan, tiled splashbacks, radiator, wall mounted Worcester gas combi boiler unit, ceiling hung Sheila-Made clothes airer.
Family bathroom with panelled bath with mixer tap and shower attachment, fitted shower curtain rail, low flush toilet, pedestal wash hand basin with mixer tap, two wall mounted mirrors, extractor fan, chrome heated towel rail, laminate flooring, fully tiled walls.
Bedroom 1 (15’9 x 11’6”) (4.80 x 3.51m) hardwood sash window to front elevation, radiator, picture rail, built in double wardrobe with cupboard over, built in single wardrobe with cupboard over.
Bedroom 2 (12’3” x 6’1”) (3.74m x 1.84m) hardwood sash window to side elevation, radiator, coved ceiling.
Outside attractive communal gardens allocated parking for one vehicle visitors parking spaces
Services:
All mains services are connected
Gas central heating (combination boiler)
Telephone (subject to transfer regulation) tenure:
We are informed that the property is leasehold for a term of approx. 970 years at a Ground Rent of £50 per annum, with each owner being an equal shareholder in The Lawns management company and which administers maintenance and levies a monthly service charge of £80 to include buildings insurance and garden maintenance, local authority: Monmouthshire County Council council tax band: E (£2453.09 per annum) energy efficiency rating: ‘C73’
- Communal garden
- Off street parking
- Central heating
Posted 06/11/23, views 4
Contact the advertiser:


