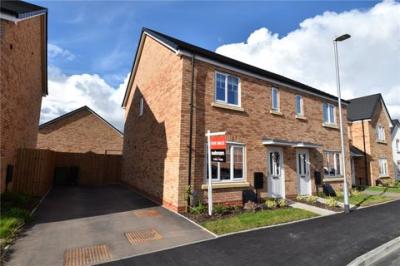Categories ▼
Counties▼
ADS » WORCESTERSHIRE » WORCESTER » REAL ESTATE » #115459
Oulsnam are delighted to offer the opportunity to acquire this beautifully presented three bedroom semi-detached modern home Built by Persimmon 'The Hanbury Special' is located at Whittington Walk, enjoying easy access to the Countryside, local shools and M5 motorway. Ep Rating B
Set in a village location with excellent commuter links, Whittington Walk is on the eastern outskirts of Worcester. This development offers a range of house styles to suit first-time buyers, young families, investors and downsizers. Bringing together a village way of life, good local schooling and excellent commuter links, Whittington Walk could be the ideal place to buy your dream home.
The character and atmosphere of this historic cathedral city on the River Severn is a great backdrop for all the facilities and services of a city for today. There's something for all the family here so a home in Whittington Walk makes an excellent base. Worcester is halfway between Gloucester and Birmingham, with the M5 creating the link between the two, as well as further afield. With Shropshire and Herefordshire as its neighbouring counties, this is a beautiful part of the country.
In addition to the well-respected University of Worcester, there's an excellent choice of schools within the catchment area of Whittington Walk. Nunnery Wood Primary and High School are both a short distance away and have an Ofsted report of 'Good'. Worcester Sixth Form College is within a mile and Worcester College of Technology is three miles away.
The extremely popular Hanbury Special is a three bedroom family home with bright and modern open plan kitchen/diner with French doors leading into the garden. The downstairs cloakroom, three handy storage cupboards and en suite to the bedroom one means it ticks all the boxes for practical family-living.
Summary
* Entrance hall has stairs rising to first floor landing and door into the lounge
* Lounge overlooks the front aspect and has a door to the inner hallway which has doors to the kitchen diner, generous useful storage cupboard and the wc comprising low level dual flush wc and pedestal wash hand basin
* Kitchen diner is fitted with a range of wall mounted and base units, integral appliances include oven, four ring gas hob with extractor above, space for fridge freezer, washing machine and dishwasher
First floor accommodation
* Landing has airing cupboard with shelving, doors into all bedrooms and bathroom
* Main bedroom one overlooks the front aspect and benefits from a built in over stairs storage cupboard and door into the en-suite comprising shower cubicle, low level dual flush wc and pedestal wash hand basin
* Bedroom two is a double and overlooks the rear garden
* Bedroom three is a good sized single and overlooks the rear garden
* Family bathroom comprises a low level dual flush wc, panelled bath and pedestal wash hand basin
Outside
* The property is approached over a paved pathway with lawn area to the left side with flower and shrub border
* Driveway to the left hand side of the property provides parking for two cars and leads to the garden access gate
* The rear garden has a paved patio area that extends across the rear of the property where there is a shed and side gate, the remainder is laid to lawn and is enclosed by wooden panel fencing.
General information
Services All mains services are available. Gas central heating is provided by the boiler located in the kitchen cupboard tenure the agent understands the property is Freehold.
Hall
Lounge (4.11m x 3.66m (13' 6" x 12' 0"))
Inner Hallway (1.52m x 1.52m (5' 0" x 5' 0"))
WC (2.06m x 1m (6' 9" x 3' 3"))
Kitchen Diner (4.65m x 2.67m (15' 3" x 8' 9"))
Landing
Bedroom One (3.68m x 2.9m (12' 1" x 9' 6"))
En-Suite (1.83m x 1.55m (6' 0" x 5' 1"))
Bedroom Two (3.1m x 2.77m (10' 2" x 9' 1"))
Bedroom Three (3.23m x 1.83m (10' 7" x 6' 0"))
Bathroom (2m x 1.83m (6' 7" x 6' 0"))
- 3 Bedroom Semi-detached modern home
- Whittington Walk Development
- Persimmon 'Hanbury Special' design
- Lounge
- Wc
- Kitchen Diner
- En-Suite
- Bathroom
- Lawn garden
- Parking for two cars
Posted 26/09/23, views 1
Contact the advertiser:


