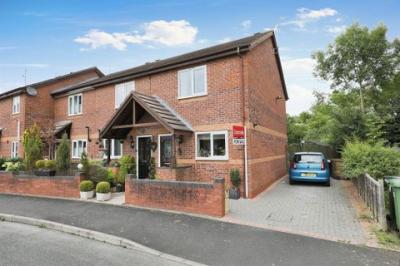Categories ▼
Counties▼
ADS » WORCESTERSHIRE » WORCESTER » REAL ESTATE » #115463
Summary
A well-presented two bedroom end of terrace property in the popular location of Harley Warren, with no onward chain, off road parking and gardens to the front and rear.
Description
A well-presented end of terrace property in the popular location of Harley Warren, close to local amenities and transport links, Worcester City centre and Worcester Royal Hospital. The property benefits from spacious living area, two bedrooms, a low maintenance foregarden established and well stocked rear garden, off road parking. There is no onward chain.
Location
The Harleys are one of four areas that make up the Warndon Villages, Worcester. Great for all buyers, this area provides something to do for everyone! There are several cycle paths, private walks and the property is within easy distance of the Countyside Centre; giving access to woodland walks and a boutique cafe. For commuters, junction 6 of the m5 is less than 2 miles away.
The area is close to the Worcester Royal Hospital and Lyppard Grange Centre comprising of: A doctors, dentists, hairdressers, chinese, fish and chip shop, childrens nursery and the Lyppard Hub. This offers a variety of services and activities including book clubs, walking groups, toddler groups, gardeners group and youth club, making it perfect for all ages! The Centre is also home to the Lyppard Grange pub with a large beer garden and a Tesco Superstore with petrol station.
This house is located in the area of Harley Warren, which is the closest to Worcester Royal Hospital in an area of two, three, four and five bedroom houses and a range of bungalows.
The area is in the catchment for Nunnery Wood High School with its voted good ofsted and excellent sports programme and facilities.
Accommodation Details
The property comprises of entrance hall, dining kitchen, sitting room, conservatory, bedroom one with shower room, bedroom two and bathroom.
The property further benefits from having driveway providing off road parking, enclosed rear garden and gas fired central heating uPVC double glazing.
Ground Floor
Entrance Hall
Door to kitchen, ceiling light, double panel radiator, wooden laminate flooring.
Dining Kitchen 11' 11" max x 12' 7" ( 3.63m max x 3.84m )
Front facing uPVC double glazed window, stainless steel single sink drainer unit with cupboard below, stainless steel electric single oven with stainless steel four ring gas hob over, range of eye level units, range of base units, space for fridge freezer, space and plumbing for washing machine, wall-mounted boiler, ceiling light, single panel radiator, wooden laminate flooring. Door to sitting room.
Sitting Room 11' 11" x 13' 8" ( 3.63m x 4.17m )
Patio doors to conservatory, stairs to first floor, ceiling light, single panel radiator, gas point for gas fire with marble hearth.
Conservatory 7' 10" x 11' 5" ( 2.39m x 3.48m ) uPVC construction, sliding doors to garden.
First Floor Landing
Ceiling light, doors to bedrooms and bathroom, access to loft space.
Bedroom One 11' 11" x 9' 11" plus door recess ( 3.63m x 3.02m plus door recess )
Front facing uPVC double glazed window, ceiling light, single panel radiator, archway to shower room.
Shower Room
Shower cubicle, vanity unit with inset wash hand basin, ceiling light, extractor fan.
Bedroom Two 9' 9" x 6' 1" ( 2.97m x 1.85m )
Rear facing uPVC double glazed window, ceiling light, double panel radiator, airing cupboard housing hot water tank.
Bathroom
Rear facing uPVC double glazed window, white suite with bath, wash hand basin, WC, ceiling light, single panel radiator, part tiled walls.
Outside Front
To the front of the property there is a low maintenance walled foregarden, pathway to front door, pathway leading to driveway providing off road parking, gated access to rear.
Outside Rear
To the rear of the property there is a well established garden with a lawned area and decked terrace, gated access to front.
Services
All mains are connected to the property.
Directions
From Connells Warndon Villages Office proceed out of Ankerage Green turning left into Mill Wood Drive, at the traffic island turn left into Woodgreen Drive, continue along Woodgreen Drive, passing over the traffic island, continue for a short distance, turning left into Hoskyns Avenue where the property will be found on the left hand side as indicated by the Connells For Sale board.
1. Money laundering regulations - Intending purchasers will be asked to produce identification documentation at a later stage and we would ask for your co-operation in order that there will be no delay in agreeing the sale.
2: These particulars do not constitute part or all of an offer or contract.
3: The measurements indicated are supplied for guidance only and as such must be considered incorrect.
4: Potential buyers are advised to recheck the measurements before committing to any expense.
5: Connells has not tested any apparatus, equipment, fixtures, fittings or services and it is the buyers interests to check the working condition of any appliances.
6: Connells has not sought to verify the legal title of the property and the buyers must obtain verification from their solicitor.
- Two Bedroom home
- Dining Kitchen
- Conservatory
- Gardens to Front and Rear
- Gas Fired Central Heating
- No Onward Chain
- Do you have A property to sell? Call us to discuss how we can get you moving!
- Need A mortgage? We have exclusive rates and could save you money!
Posted 26/09/23, views 2
Contact the advertiser:


