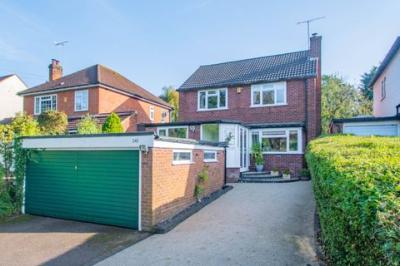Categories ▼
Counties▼
ADS » WORCESTERSHIRE » REDDITCH » REAL ESTATE » #115499
A well-presented, extended four-bedroom detached house situated on a spacious plot in Bordesley.
The front of the property presents a resin and tarmac-laid drive space, with a brief area with a pebble shingle, this space accesses the garage and offers parking space for multiple cars. This front of the property also offers side gated access to the rear.
The ground floor of the property comprises: A welcoming glazed porch with French doors, entrance hall, a generous lounge space with a bay window, log burner and pocket doors to the dining space, which is open plan to the spacious fitted kitchen of the house offers a range of integrated appliances including the sink, two ovens, a gas hob, a fridge/freezer, dishwasher and microwave, the kitchen also allows access to the rear via a set of slide-tilt doors. This floor also features a ground floor shower room with a sink and WC, and a utility room and an extension to the front, ideal for use as an office or further reception room.
The first-floor landing establishes: Bedroom one is a spacious double with a view over the garden, bedroom two is also a double, bedroom three is a further double and bedroom four is a good single. The bathroom of the house offers a shower/bath, sink and WC.
To the rear of the property is a vast and versatile garden, featuring a generous space laid to patio wrapped around the property creating versatile spaces for seating arrangements, followed by a wealth of space laid to lawn. This garden features wood and wire fenced boundaries.
Situated in Bordesley, this position is in very close proximity to countryside walks, the town centre, and to amenities in shopping, schooling, travel and restaurants. Additionally, this position offers swift access to the M5 and M42 motorways.
Porch (3.53m x 1.55m)
Both max
Entrance Hall
Reception Room/Study (3.6m x 2.57m)
Both max
Lounge (6.96m x 3.35m)
Both max
Kitchen (5.9m x 7.37m)
Both max
Utility Room (1.3m x 1.57m)
Both max
Shower Room (2.2m x 1.57m)
Both max
Landing
Bedroom One (5.1m x 3.78m)
Both max
Bedroom Two (3.7m x 3.7m)
Both max
Bedroom Three (2.74m x 3.56m)
Both max
Bedroom Four (2.7m x 3.5m)
Both max
Bathroom (2.6m x 1.63m)
Both max
- Four-bedroom detached home
- Additional reception room/study
- Spacious lounge
- Generous, modern fitted kitchen
- Three double bedrooms
- Expansive garden
- Large, private plot & double garage
- Epc-tbc
Posted 26/09/23, views 3
Contact the advertiser:


