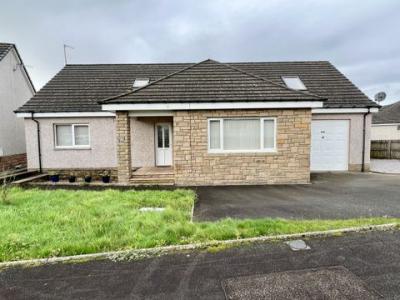Categories ▼
Counties▼
ADS » DUMFRIES AND GALLOWAY » DALBEATTIE » REAL ESTATE » #115645
26 Broom Park is located in a quiet residential location offering fine elevated views across to the nearby countryside. This spacious well-presented property benefits from light, bright flexible accommodation set over two levels which is sure to suit a number of different purchasers.
This delightful family home is located within easy access of the local facilities, retail outlets, pubs and restaurants of Dalbeattie.
The town itself benefits from the recently modernised Dalbeattie Learning Campus and newly built Health Centre. There are also a number of sporting activities available, including tennis courts (situated in Colliston Park), golf course, badminton, and the renowned “7 stanes” mountain bike course.
Dumfries is easily accessible and its new state-of-the-art hospital and the attractive Solway Coast around Kippford and Rockcliffe is only a few minutes’ drive away. The regional market town of Castle Douglas (also known as “The Food Town”) and the Artists’ Town of Kirkcudbright are also nearby. The South West of Scotland enjoys one of the most varied and picturesque landscapes ranging from the moorland of the Southern Upland Hills to the bays and sandy beaches of the distinctive coastline.
Accommodation
Entered from the front garden through uPVC double glazed front door into:- entrance porch
Ceiling light. Ceramic tiled floor. Walk in storage cupboard. 15 pane wooden glazed door to:- reception hallway
Bright spacious welcoming reception hallway with doorways leading off to all main ground floor accommodation. Ceiling cornicing. Ceiling lights. 2 radiators with thermostatic valves. Mains-powered, radio-linked smoke alarm. Ceramic tiled floor. Carpeted staircase, with wooden handrail and banister, leading to first floor level.
Sitting room 6.20m x 4.55m
Enter through 15 pane wooden glazed door. Bright spacious reception room. Large uPVC double glazed picture window to front with vertical blinds and curtain pole above. Radiator with thermostatic valve. Battery-powered, radio-linked smoke alarm. Ceiling cornicing. Ceiling lights. Carpet.
Kitchen/dining 5.54m x 3.88m
Bright spacious farmhouse style dining kitchen. Maple effect fitted kitchen units with laminate work surfaces. Off-white sink with mixer tap above. Gas Rangemaster style cooker. Extractor fan. UPVC double glazed picture window to rear with roller blind overlooking garden across to nearby countryside. Plumbing for dishwasher. Ceiling lights. Radiator with thermostatic valve. Battery-powered, radio-linked heat alarm. Battery-powered CO2 alarm. Ceramic tiled floor. Ample space for dining table and chairs. UPVC double glazed French doors, with roller blind above, lead out to decked terrace area and rear garden. Door leading to :- utility room 3.81m x 1.98m
High gloss fitted kitchen units in white with laminate work surfaces. Stainless steel sink with mixer tap above. Plumbing for washing machine. Space for tumble dryer. Worcester gas boiler. Ceiling light. Extractor fan. Battery-powered CO2 alarm. Ceramic tiled floor. UPVC double glazed window with roller blind to rear. UPVC double glazed door leading out to rear garden. Internal door leading to garage.
Bathroom 2.04m x 2m
Contemporary family bathroom with suite of white wash hand basin, W.C, and bath with electric shower above. Ceiling light. Ceiling cornicing. Radiator with thermostatic valve. Extractor fan. Tiled to chest height on all walls. Mosaic effect vinyl floor.
Double bedroom 1 (rear facing) 4.21m x 2.65m uPVC double glazed picture window with roller blind giving fine views across the garden and to the hills beyond. Ceiling light. Ceiling cornicing. Radiator with thermostatic valve. Carpet.
Double bedroom 2 with ensuite (front facing) 4.11m x 3.13m
Well-proportioned double bedroom. UPVC double glazed window with vertical blinds and curtain track above. Ceiling light. Ceiling cornicing. Radiator with thermostatic valve. Carpet. Doorway to:- ensuite 2.73m x 1.80m
Spacious ensuite shower room with walk-in mains-fed shower cubicle, white wash hand basin and W.C. Ceiling light. Ceiling cornicing. Extractor fan. Towel rail. Radiator with thermostatic valve. Mosaic effect vinyl floor.
Carpeted staircase with wooden handrail and banister, leading to first floor level. Velux window providing natural light.
First Floor level landing
Bright spacious first floor landing with Velux window providing additional natural light. Current owners have previously used this area as a home office. Ceiling light. Mains-powered, radio-linked smoke alarm. Ceiling cornicing. Carpet.
Double bedroom 3 4.98m x 4.11m
Good-sized double bedroom with Velux window overlooking rear garden and the hills beyond. Partially coombed ceiling. Ceiling light. Radiator with thermostatic valve. Carpet.
Shower room 2.15m x 1.97m
Bright, mains-fed shower room with suite of white wash hand basin and W.C. Corner shower cubicle. Tiled splashbacks. Radiator with thermostatic valve. Velux window. Ceiling light. Extractor fan. Mosaic effect vinyl floor.
Double bedroom 4 8.36m x 5.63m
Extremely large double bedroom with two large rear facing velux windows providing views across the surrounding countryside. Further velux window to front providing ample additional light. 2 radiators. Ceiling lights. Carpet. Door leading to walk-in dressing room/cupboard. It is thought that this walk-in cupboard would be better utilised as a walk in closet / dressing area which could be easily connected through to the first floor shower room subject to appropriate planning consents.
Outside
The front garden is mainly laid to lawn with a path leading from the driveway to the front and rear of the property. The rear garden has been tastefully landscaped with a wooden-railed, patio decked terrace running the full length of the property extending the entertaining space and providing an ideal spot for alfresco dining and enjoying the view. Steps lead down to an enclosed lawned area, with additional patio and rotary drier.
Garage
Integrated garage which is accessible directly from the utility room. Up and over door. Power and lighting. It is thought that this could easily be converted to provide an additional room within the main house subject to appropriate planning consents.
- Quiet location
- Fine Views
- 4 Bedrooms
- Flexible Accommodation
Posted 19/10/23, views 0
Contact the advertiser:


