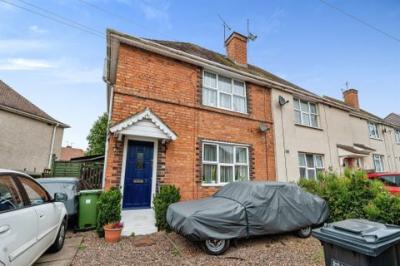Categories ▼
Counties▼
ADS » WORCESTERSHIRE » WORCESTER » REAL ESTATE » #115655
Summary
Connells are delighted to present this semi-detached home offering sitting room, dining kitchen, three bedrooms and driveway with off road parking situated in the popular location of Worcester.
Description
Connells are delighted to present this semi-detached home offering sitting room, dining kitchen, three bedrooms and driveway with off road parking situated in the popular location of Worcester.
Location
This home is situated in the area of Tolladine, which offers a variety of amenities including shops, take aways and bus routes. It gives access to Worcester City Centre and rail links from Shrub Hill Station and Foregate Street Station. There are Primary Schools with Hollymount School within easy reach and secondary school being Tudor Grange Academy.
Junction 6 of the M5 is approximately 2miles away, giving access to the North and South. Also close to Blackpole industrial park with Mazak and Worcester Bosch within easy access.
Accommodation Details
The property comprises of entrance hall, sitting room, dining kitchen, three bedrooms and bathroom.
The property further benefits from having driveway providing off road parking, gas fired central heating, front and rear gardens.
Ground Floor
Entrance Hall
Door to sitting room, stairs to first floor, ceiling light point, double panel radiator and tiled flooring.
Sitting Room 15' 1" x 11' 4" ( 4.60m x 3.45m )
Front facing uPVC double glazed window, door to dining kitchen, ceiling light point, double panel radiator, television aerial point, Adam style fireplace with marble surround and electric fire, full fibre broadband router and tiled flooring.
Dining Kitchen 15' 3" x 9' 4" ( 4.65m x 2.84m )
Two rear facing uPVC double glazed windows, door to understairs storage cupboard, patio door to rear garden, part tiled walls, single bowl sink drainer unit, space for cooker, range of floor mounted units, range of eye level units, cupboard housing boiler, ceiling light point, double panel radiator and tiled flooring.
First Floor Landing
Side facing uPVC double glazed window, doors to all bedrooms and bathroom, access to loft space, ceiling light point.
Bedroom One 11' 5" x 9' ( 3.48m x 2.74m )
Front facing uPVC double glazed window, ceiling light point, single panel radiator, television aerial point.
Bedroom Two 11' x 8' 8" ( 3.35m x 2.64m )
Rear facing uPVC double glazed window, ceiling light point, single panel radiator.
Bedroom Three 9' 4" x 8' 4" ( 2.84m x 2.54m )
Rear facing uPVC double glazed window, ceiling light point, single panel radiator.
Bathroom
Side facing obscure glazed window, part tiled walls, wooden style panel bath with shower over, WC, wash hand basin, ceiling light point, single panel radiator.
Outside Front
To the front of the property there is a paved driveway providing off road parking, stoned area with established borders, side access to rear garden.
Outside Rear
To the rear of the property there is an enclosed garden which is part patio part lawn, established borders, door to outside WC, garden shed, side access to front.
Services
All mains are connected to the property.
Directions
From the Connells Warndon Villages branch turn left off Ankerage Green onto Mill Wood Drive, at the roundabout take the third exit onto Woodgreen Drive to the next roundabout. Take the first exit onto Middle Hollow Drive a follow the road joining onto Tolladine Road, follow the road for some time and take right turn onto Rose Avenue. Take the first left onto Lilac Avenue where the property will be on your right hand side.
1. Money laundering regulations - Intending purchasers will be asked to produce identification documentation at a later stage and we would ask for your co-operation in order that there will be no delay in agreeing the sale.
2: These particulars do not constitute part or all of an offer or contract.
3: The measurements indicated are supplied for guidance only and as such must be considered incorrect.
4: Potential buyers are advised to recheck the measurements before committing to any expense.
5: Connells has not tested any apparatus, equipment, fixtures, fittings or services and it is the buyers interests to check the working condition of any appliances.
6: Connells has not sought to verify the legal title of the property and the buyers must obtain verification from their solicitor.
- Semi-Detached
- Driveway with Off Road Parking
- Three Bedrooms
- Dining Kitchen
- Enclosed Rear Garden
- Gas Fired Central Heating
- Do you have A property to sell? Call us to discuss how we can get you moving!
- Need A mortgage? We have exclusive rates and could save you money!
Posted 26/09/23, views 3
Contact the advertiser:


