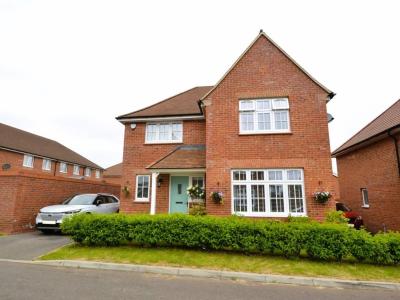Categories ▼
Counties▼
ADS » HERTFORDSHIRE » BUNTINGFORD » REAL ESTATE » #115709
Immaculately presented four bedroom detached family home in the sought after market town of Buntingford. This property comprises of a large open kitchen/dining/family room leading out to a beautiful landscaped garden. Further benefits include a downstairs w/c, a separate utility room, an en-suite to the master bedroom, off-street parking, garage and an electric charging point. Viewing highly recommended.
Immaculately presented four bedroom detached family home in the sought after market town of Buntingford. This property comprises of a large open kitchen/dining/family room leading out to a beautiful landscaped garden. Further benefits include a downstairs w/c, a separate utility room, an en-suite to the master bedroom, off-street parking, garage and an electric charging point. Viewing highly recommended.
Front
Landscaped front garden with path leading to front door with porch canopy. Driveway to side leading to garage. E.V. Point.
Entrance Hall
Composite front door with privacy window. Obscure window to front aspect. Radiator. Wood effect floor. Doors to W/C. Sitting room & kitchen/dining/family room. Stairs to first floor.
Sitting Room (5.04m x 3.62m (16'6" x 11'10"))
Spacious sitting room with window to front aspect. Radiator. Carpeted.
Cloakroom
Obscure window to front aspect. Tiled floor and partially tiled walls. Pedestal wash basin with chrome mono tap. Low level flush W/C. Corner vanity unit. Inset ceiling lights.
Kitchin Dining Family Room (3.86 m x 7.57m (12'7" m x 24'10"))
Fitted with a range of cream wall and base units. Wood effect worktop. Integrated oven and grill. Integrated electric 4 ring hob with stainless steel extractor over. Integrated fridge freezer. Stainless steel one and a half sink and drainer with chrome mono tap. Wood effect floor throughout. Window to rear aspect. French doors leading out to rear garden. Under stairs cupboard. Column radiator in family area. Door to utility room.
Utility Room
Fitted wall and base units. Wood effect worktop. Plumbing for washing machine. Space for tumble dryer. Houses boiler. Wood effect floor. Glazed door to side access on to driveway.
First Floor
Carpeted throughout except bathrooms.
Landing
Doors to bedrooms and family bathroom. Access to loft.
Master Bedroom (4.27 m x 3.62m (14'0" m x 11'10"))
Fitted double wardrobes. Window to front aspect. Door to en-suite.
En-Suite
Double length walk-in shower with drench head. Extractor fan. Floating sink and vanity unit. Touch lit mirrored cupboard. Chrome ladder style radiator. Fully tiled. Obscure window to side access.
Bedroom Two (4.09m x 2.64m (13'5" x 8'7"))
Fitted wardrobes. Window to front aspect.
Bedroom Three (3.32 x 2.85 (10'10" x 9'4"))
Radiator. Window to rear aspect.
Bedroom Four (2.12 x 2.78 (6'11" x 9'1"))
Radiator. Window to rear aspect.
Family Bathroom
Fully tiled. White suite comprising of panel bath with shower over, floating sink with vanity unit. Touch lit mirrored cupboard. Chrome ladder style radiator. Airing cupboard housing hot water tank.
Garden
Wall garden with patio. Partially laid to lawn. Established flower beds. Timber shed and greenhouse. Side gate access to driveway and garage. Outside tap. Lighting.
Garage (5.56 x 2.95 (18'2" x 9'8"))
Garage with electric up and over door. Eaves with mezzanine flooring for extra storage. Power and lighting.
- Large open plan kitchen/dining/family room.
- 4 Good size bedrooms
- Electric vehicle charging point
- Recent build
- Downstairs W/C
- Double length drive
- Garage with boarded eaves storage
- Beautifully decorated throughout
- Ensuite to master bedroom
- Utility room
Posted 06/04/24, views 4
Contact the advertiser:


