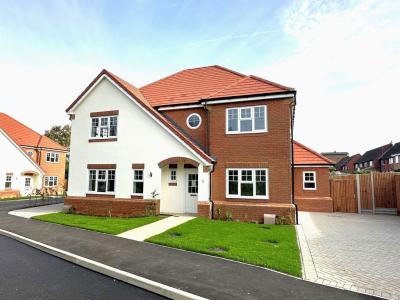Categories ▼
Counties▼
ADS » UNITED KINGDOM » REAL ESTATE » #115743
Summary
50% sold - 3 Bed Semi Detached - Generous Kitchen/Diner - Utility Room - Off Street Parking For Two Cars - Utility Room - Family Garden - Quiet Cul De Sac Location
Available today to view and buy!
Description now 50% sold - Plot 5 - The home is designed for modern living, balancing an open plan kitchen/diner for entertaining, with a separate utility, cloakroom and a spacious yet cosy lounge, all accessed from a generous and bright hallway.
The kitchen area has been finished with high quality 'Dove Grey' units and Quartz worktops and is supplied with an integrated oven, dishwasher and fridge freezer. There is also a generously sized utility area space with an integrated washing machine and space for a tumble dryer.
You will also find a 16 x 11ft lounge flooded with natural sunlight from the French doors leading to the rear garden.
As you climb the stairs there are three double bedrooms with the master offering an en-suite. Both the en-suite and bathroom offers shower facilities and is tiled with Porcelanosa wall and floor tiles and Duravit sanitaryware.
Outside, you will find two parking spaces offering off road parking and a fantastic sized private garden to enjoy those Summer evenings with family and friends.
Freeman Drive is very conveniently located just under two miles to the town centre and Letchworth Garden City mainline railway station. Letchworth Garden City is on the London King's Cross to Cambridge mainline. The fastest to London King's Cross take just 28 minutes and Cambridge is 26 minutes away in the other direction. Junction 9 on the A1(M) is under one mile away by car.
Entrance
Downstairs Wc
Lounge 16' 1" x 11' 7" ( 4.90m x 3.53m )
Kitchen/Dining Room 18' 6" x 11' 10" ( 5.64m x 3.61m )
Utility Room 8' 8" x 6' 2" ( 2.64m x 1.88m )
First Floor Landing
Bedroom One 11' 3" x 10' 6" ( 3.43m x 3.20m )
Ensuite Shower Room 8' 8" x 4' 9" ( 2.64m x 1.45m )
Bedroom Two 12' 11" x 8' 8" ( 3.94m x 2.64m )
Bedroom Three 9' 7" x 9' 3" ( 2.92m x 2.82m )
Family Bathroom 7' x 6' 9" ( 2.13m x 2.06m )
Rear Garden
Off Street Parking
1. Money laundering regulations: Intending purchasers will be asked to produce identification documentation at a later stage and we would ask for your co-operation in order that there will be no delay in agreeing the sale.
2. General: While we endeavour to make our sales particulars fair, accurate and reliable, they are only a general guide to the property and, accordingly, if there is any point which is of particular importance to you, please contact the office and we will be pleased to check the position for you, especially if you are contemplating travelling some distance to view the property.
3. The measurements indicated are supplied for guidance only and as such must be considered incorrect.
4. Services: Please note we have not tested the services or any of the equipment or appliances in this property, accordingly we strongly advise prospective buyers to commission their own survey or service reports before finalising their offer to purchase.
5. These particulars are issued in good faith but do not constitute representations of fact or form part of any offer or contract. The matters referred to in these particulars should be independently verified by prospective buyers or tenants. Neither sequence (UK) limited nor any of its employees or agents has any authority to make or give any representation or warranty whatever in relation to this property.
- Now 50% sold
- Three Bedroom House
- Semi Detached
- Off Street Parking For Two Cars
- Ready To Move Into!
- 1 Mile Away From Letchworth Garden City Train Station
- Numerous Primary Schools On Your Doorstep Including Garden City Academy, Pixmore Junior School And Hillshot Infant School & Nursery
- Numerous Secondary Schools On Your Doorstep Including The Knights Templar School And The Highfield School
Posted 06/04/24, views 3
Contact the advertiser:


