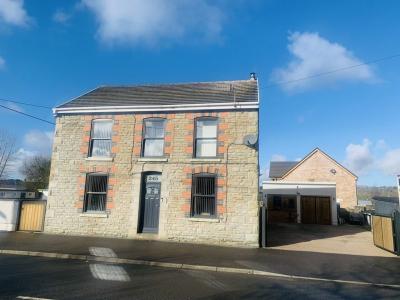Categories ▼
Counties▼
ADS » POWYS » YSTRADGYNLAIS » REAL ESTATE » #116367
Bringing to the market as the current owners are looking to downsize, this family home will be perfect for those looking for the forever home, knowing they can move straight in and enjoy. A perfect property for those looking to start, or grow their families, whilst enjoying ease of access to local restaurants, pubs and shops. Walking distance of Primary School. Situated along bus routes, with Ystradgynlais Town with its many amenities in close proximity.
Ystradgynlais is a thriving town with individually owned shops and cafes and a strong local community. The area is popular with families and boasts 3 primary schools, a secondary school, Health Centre, Community Hospital, Leisure Centre & Welfare Hall. Perfectly situated in the South West Corner of Powys with Good Road links to the M4 corridor and Bannau Brycheiniog National Park.
Entrance Hall
Enter via composite front door into hallway with wood effect tiled floor & radiator. Doors either side into reception rooms and stairs to first floor.
Living Room (3.78m x 3.30m (12' 5" x 10' 10"))
With a feature wooden fire surround with cast iron fireplace, alcoves with wooden shelving, window to front & radiator.
Lounge - Diner (6.63m x 3.63m (21' 9" x 11' 11"))
Feature brick & wood fireplace with multi fuel stove. Alcoves with wooden shelving, Window to front and patio door to rear. Understairs storage cupboard. Wooden block flooring & 2 radiators.
Kitchen (4.98m x 2.80m (16' 4" x 9' 2"))
Fitted with a range of wood finished wall & base units to include integrated dishwasher, 5 ring gas hob with extractor hood, electric double oven & microwave. Free standing American style fridge freezer to remain. Splash back tiling to wall, wood effect tiles to floor & vertical radiator. Window to side & wooden stable exit door to side patio area. Door into Conservatory.
Conservatory (4.0m x 4.0m (13' 1" x 13' 1"))
Of uPVC construction with stone base wall. Double patio doors to rear garden. Wood effect tiled floor & radiator. Removable electric feature fireplace.
Bathroom 1 (2.80m x 2.62m (9' 2" x 8' 7"))
With free standing roll top bath, WC and hand wash basin. Modern black and glass shower cubicle with waterfall shower unit. Storage cupboard housing gas combi boiler. Window to side & vertical radiator. Partly tiled walls & tiled floor.
Landing
With window to rear, covered radiator and access to loft.
Bedroom 1 (3.96m x 2.87m (13' 0" x 9' 5"))
Spacious double with walk in wardrobe, and En-Suite. 2 windows to front (one in wardrobe) & radiator. Feature wooden panelling to one wall.
En Suite
With shower cubicle, wash hand basin and WC. Partly tiled walls.
Walk In Wardrobe
With window to front and storage.
Bedroom 2 (3.25m x 3.10m (10' 8" x 10' 2"))
Double room with single built in wardrobes either side of bed space. Window to front & radiator.
Bedroom 3 (3.96m x 2.87m (13' 0" x 9' 5"))
Double room with single built in wardrobes either side of bed space. Window to rear & radiator.
Bathroom 2 (2.80m x 1.52m (9' 2" x 5' 0"))
Fitted with a bath with over bath shower, WC & sink in vanity unit. Fully tiled walls & floor. Window to rear & radiator.
External
Brick paved driveway with parking for several vehicles accessed via extra wide wooden gates ( for caravan access).
Wooden storage shed and external power points.
Garage - Utiltity
Garage with wooden door to front & window to rear. Power and Light. Utility room with plumbing for washing machine wash hand basin and WC, window to front and door to side. Power and light. To the side of the garage is a log store.
Rear Garden
The rear garden enclosed with wooden fencing has a large patio area leading from the property to a lawn. There is also a covered patio area to the rear of the garden for outside entertaining with a barbecue area and a hot tub area(hot tub not included in sale).
Outbuilding (6.27m x 2.67m (20' 7" x 8' 9"))
Versatile building currently used as a bar with power, light and wall mounted heater. Window to rear and side. The bar area is fitted with cupboards and shelving. This building could easily be converted into a home office.
- 3 bedroom detached property
- 2 reception rooms & conservatory
- Bar room & covered outside living
- 2 bathrooms & en-suite
- Enclosed rear garden
- Driveway parking & garage
- Well presented throughout
- Good access to town centre
Posted 19/02/24, views 4
Contact the advertiser:


