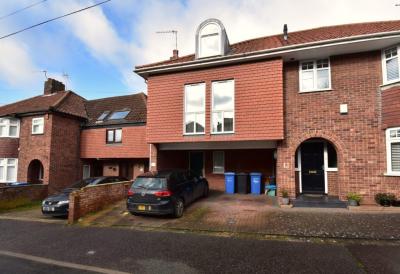Categories ▼
Counties▼
ADS » NORFOLK » NORWICH » REAL ESTATE » #116397
Step inside:
The large and welcoming hallway offers plenty of space to remove shoes and make yourself at home. There's even enough space for home furnishings! A handy cupboard under the stairs makes storage a doddle, while the W.C and hand wash basin mean you'll never get caught short, or have to share your private W.C with guests again!
There is a disabled access door on the ground level leading to the side of the property.
To the rear on the ground floor, you'll find our spacious and well equipped kitchen. Offering a range of attractive painted grey wall and base units granting enviable storage, this kitchen is perfect for those that like to cook up a storm, or entertain. The current vendor enjoys using this as the main entertaining space, with a dedicated office area and dining area, see our floor plan for layout and room measurements.
There is space for all your appliances, with space for a free standing fridge freezer, There is also an Integral Hotpoint washing machine, Integral Bosch dishwasher, Bosh Oven, Gas hob and extractor oven all included in the sale for your convenience.
A door leads from the kitchen into the rear garden.
On the first floor, you'll find the bright living area off to your right. This room is filled with good natural light thanks to the large windows, and has plenty of space to enjoy furnishing.
To the right of the landing, you'll find the main bedroom and en-suite. Following suit, this room is also a good size, with plenty of room to furnish. Two windows to the rear let in good natural light, and a large recess offers a good space for a large freestanding wardrobe, or for planning a fitted feature.
The ensuite comprises of a white suite, Bath with mains shower attachment, W.C and hand wash basin.
On the second floor; you'll find the second bedroom, a larger than expected storage cupboard, and bathroom.
The bedroom has a characterful sloped ceiling, and unique dorma window, which we imagined perfect for making a snuggle seat!
The bathroom is also unique in offering a starry night sky view whilst taking a bath, thanks to the perfectly placed Velux window. This room comprises of a white suite, Bath with mains shower attachment, W.C and hand wash basin.
Step Outside;
Outside to the rear, the garden is fully enclosed. The current vendor has landscaped a low maintenance garden with a patio area perfect for dining al fresco.
A gate leads from the rear garden to the side passage, with a lockable gate allowing access to our property and no12. This gate is kept locked by key.
To the front of the property there is off-road paring for one vehicle (in front of the front door to the left hand side)
The Area;
Thorpe Hamlet has always been highly regarded for its proximity to the train station and Vibrant city centre of Norwich, yet close to local river ways and parks to enjoy. The perfect balance.
The City of Norwich is certainly a fine city to live in. Norwich is a wonderful fusion of the modern and historic. Like any great city, its center is easy to walk around and has a river at its heart. As well as being the most complete medieval city in the UK, it has flourishing art, music and cultural scene, superb independent as well as High Street shopping, lively restaurants, bars and nightlife and a heritage that is a delight to explore. It was also England's first unesco City of Literature – this is a city of stories! It is the only English city in a National Park, the Norfolk Broads. With miles of coastline, Norfolk's beautiful beaches are also within easy reach. You’ll also find Norwich International Airport within easy reach.
Importaint information:
Freehold preoperty
Council Tax band - C mains electric, gas, water and drainage supplies gas central heating by gas boiler (serviced last year)
Broadband - ftc and ftp available on request good mobile signal coverage to area
There is A passageway to the rear with A lockable gate which next door has access to, perfect for bringing around bins and bikes.
Agents note: new baxi boiler fitted Dec 2017 property built approx; 2003
We understand there to be a flying freehold in place where the parking spot to the right of the property closest to number 12 which belongs to number 12 and is part of their deed title.
Note that we have not tested any apparatus, equipment, fixtures, fittings or services and therefore cannot verify that they are in working order or fit for their purpose. An inspection of the property is recommended. Whilst every care has been taken to prepare these sales particulars, they are for guidance purposes only. All measurements are approximate are for general guidance purposes only and whilst every care has been taken to ensure their accuracy, they should not be relied upon and potential buyers are advised to recheck the measurements. A wide-angle lens is used in our photos to capture the best view.
If you request us to, we may refer you to our partner services such as mortgage advisors and solicitors. We may receive a referral fee from such referrals if you use a service we refer you to. We will only ever do this if a service that we offer can offer benefit to you, and with your full permission.
- Off road parking space
- Close walking distance to the train station and town centre
- Large kitchen diner
- Three W.c's
- Flexible space to work from home
- Perfect for investment and house share or family living
- Vendor has found
Posted 19/02/24, views 2
Contact the advertiser:


